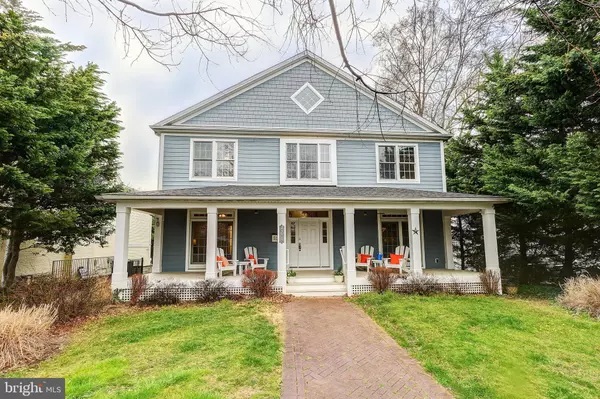For more information regarding the value of a property, please contact us for a free consultation.
4707 MAPLE AVE Bethesda, MD 20814
Want to know what your home might be worth? Contact us for a FREE valuation!

Our team is ready to help you sell your home for the highest possible price ASAP
Key Details
Sold Price $1,650,000
Property Type Single Family Home
Sub Type Detached
Listing Status Sold
Purchase Type For Sale
Square Footage 5,024 sqft
Price per Sqft $328
Subdivision Rosedale Park
MLS Listing ID MDMC2043158
Sold Date 06/15/22
Style Colonial
Bedrooms 7
Full Baths 5
Half Baths 1
HOA Y/N N
Abv Grd Liv Area 3,984
Originating Board BRIGHT
Year Built 2007
Annual Tax Amount $17,673
Tax Year 2022
Lot Size 6,994 Sqft
Acres 0.16
Property Sub-Type Detached
Property Description
Welcome to this stunning Craftsman style home with nearly 6000 square feet of living space spread over four levels. This house includes 7 bedrooms and 5 and a half baths a 2 car garage all within walking distance to all that urban Bethesda has to offer. The charming front porch opens to an exquisite interior. Immaculate hardwood floors, 9-foot ceilings, and freshly painted walls will greet you as you walk through the main level of this home. This level includes a formal Dining room with French doors that lead to the front porch, A ginormous kitchen with stainless steel appliances, and updated quartz countertops that opens to the expansive living area with a fireplace and access to the back deck, perfect for hosting family and friends. There is also a bedroom on this level with an en-suite bath. The second level is where you will discover the King size owner's suite complete with 2 walk-in closets and a spa-inspired bath. There are 2 additional bedrooms, laundry and a hall bath on this level. Up to the attic level is where there is another bedroom, a perfect office and a full bath. The lower level includes a rec area and 2 additional bedrooms, a full bath, and access to the 2 car garage. Located just between Medical Center and Bethesda Metro stops on the red line, and steps from shopping, restaurants, and entertainment this is a truly a spectacular home!
Location
State MD
County Montgomery
Zoning R60
Rooms
Basement Fully Finished, Windows, Rear Entrance
Main Level Bedrooms 1
Interior
Interior Features Attic, Breakfast Area, Carpet, Ceiling Fan(s), Chair Railings, Combination Kitchen/Living, Crown Moldings, Entry Level Bedroom, Floor Plan - Open, Formal/Separate Dining Room, Kitchen - Gourmet, Kitchen - Island, Primary Bath(s), Recessed Lighting, Soaking Tub, Sprinkler System, Stall Shower, Tub Shower, Upgraded Countertops, Walk-in Closet(s), Wood Floors
Hot Water Natural Gas
Heating Forced Air
Cooling Central A/C, Ceiling Fan(s)
Fireplaces Number 2
Fireplaces Type Mantel(s)
Equipment Built-In Microwave, Built-In Range, Dishwasher, Disposal, Dryer, Icemaker, Oven/Range - Gas, Refrigerator, Stainless Steel Appliances, Washer
Fireplace Y
Appliance Built-In Microwave, Built-In Range, Dishwasher, Disposal, Dryer, Icemaker, Oven/Range - Gas, Refrigerator, Stainless Steel Appliances, Washer
Heat Source Natural Gas
Laundry Has Laundry, Upper Floor
Exterior
Parking Features Garage - Rear Entry
Garage Spaces 2.0
Water Access N
Accessibility 2+ Access Exits
Attached Garage 2
Total Parking Spaces 2
Garage Y
Building
Story 4
Foundation Concrete Perimeter
Sewer Public Sewer
Water Public
Architectural Style Colonial
Level or Stories 4
Additional Building Above Grade, Below Grade
New Construction N
Schools
School District Montgomery County Public Schools
Others
Senior Community No
Tax ID 160703598568
Ownership Fee Simple
SqFt Source Assessor
Special Listing Condition Standard
Read Less

Bought with Karen Kuchins • Long & Foster Real Estate, Inc.



