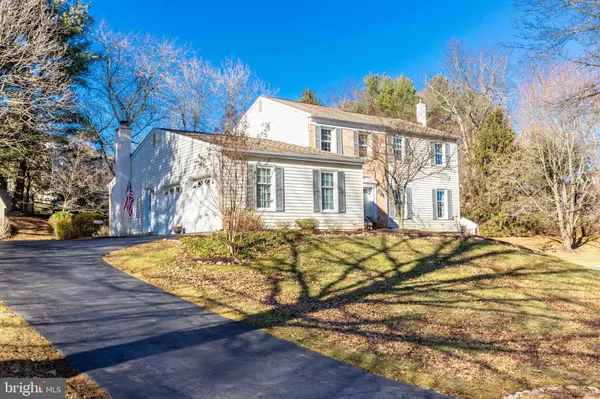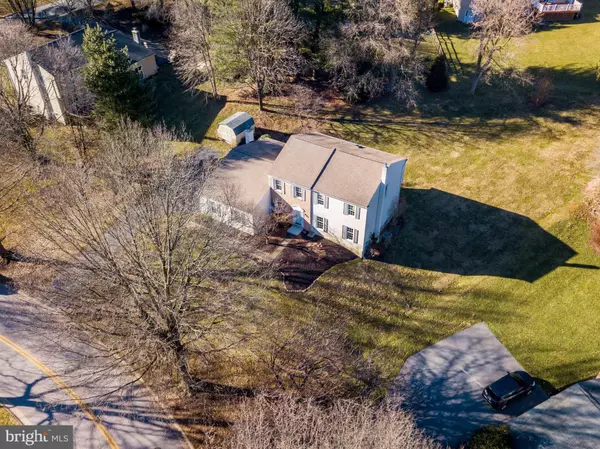For more information regarding the value of a property, please contact us for a free consultation.
215 SHROPSHIRE DR West Chester, PA 19382
Want to know what your home might be worth? Contact us for a FREE valuation!

Our team is ready to help you sell your home for the highest possible price ASAP
Key Details
Sold Price $640,000
Property Type Single Family Home
Sub Type Detached
Listing Status Sold
Purchase Type For Sale
Square Footage 2,492 sqft
Price per Sqft $256
Subdivision Sconnelltown Farms
MLS Listing ID PACT2018890
Sold Date 03/31/22
Style Colonial
Bedrooms 4
Full Baths 2
Half Baths 1
HOA Fees $12/ann
HOA Y/N Y
Abv Grd Liv Area 2,492
Originating Board BRIGHT
Year Built 1986
Annual Tax Amount $5,655
Tax Year 2021
Lot Size 0.492 Acres
Acres 0.49
Lot Dimensions 0.00 x 0.00
Property Description
Welcome to 215 Shropshire Drive, a beautiful Colonial style home in the quiet neighborhood of Sconnelltown Farms and the highly sought after West Chester Area School District. Step into the inviting entryway featuring new waterproof vinyl flooring and a spacious coat closet. Continue into the bright living room offering tons of natural light and new carpeting that spreads to the formal dining room. The eat-in kitchen features an abundance of cabinet space, a peninsula with breakfast bar, new waterproof flooring, soft close drawers, a large, walk-in pantry, ceiling fan, and a sunny breakfast area with a large bay window offering views of the backyard. Spend some time in the comfortable family room boasting an exposed beam ceiling, wood burning fireplace with brick surround, and slider to the rear patio! The main floor powder and mud/laundry rooms offer convenience for you and your guests. Continue up to the second story where you will find the spacious master bedroom with walk-in closets, ceiling fan, and a full master bath. There are three additional bedrooms, all with ceiling fans, and a full hall bath on this level. The unfinished basement features a french drain system and plenty of room for storage- or choose to finish it for additional living space! Outside, entertain your guests on the paver patio overlooking the backyard with mature landscaping. Dont forget about the 2-car garage for additional storage space! Additional features include: new carpeting and waterproof vinyl throughout, new paint throughout, a wireless alarm system, and newer doors, windows, furnace, A/C, hot water heater and roof! Conveniently located close to major roadways, shopping, and dining! This home is just waiting for you to make it your own!
Location
State PA
County Chester
Area East Bradford Twp (10351)
Zoning RES
Rooms
Other Rooms Living Room, Dining Room, Primary Bedroom, Bedroom 2, Bedroom 3, Bedroom 4, Kitchen, Family Room, Laundry, Primary Bathroom, Full Bath, Half Bath
Basement Unfinished
Interior
Interior Features Ceiling Fan(s), Carpet, Dining Area, Family Room Off Kitchen, Kitchen - Eat-In, Primary Bath(s), Walk-in Closet(s)
Hot Water Natural Gas
Heating Forced Air
Cooling Central A/C
Fireplaces Number 1
Equipment Built-In Microwave, Built-In Range, Dishwasher
Fireplace Y
Appliance Built-In Microwave, Built-In Range, Dishwasher
Heat Source Natural Gas
Exterior
Exterior Feature Patio(s)
Parking Features Garage - Side Entry
Garage Spaces 6.0
Water Access N
Accessibility None
Porch Patio(s)
Attached Garage 2
Total Parking Spaces 6
Garage Y
Building
Story 2
Foundation Block
Sewer Public Sewer
Water Public
Architectural Style Colonial
Level or Stories 2
Additional Building Above Grade, Below Grade
New Construction N
Schools
School District West Chester Area
Others
Senior Community No
Tax ID 51-07D-0067
Ownership Fee Simple
SqFt Source Assessor
Special Listing Condition Standard
Read Less

Bought with Jennifer M Braun • BHHS Fox & Roach-Malvern
GET MORE INFORMATION




