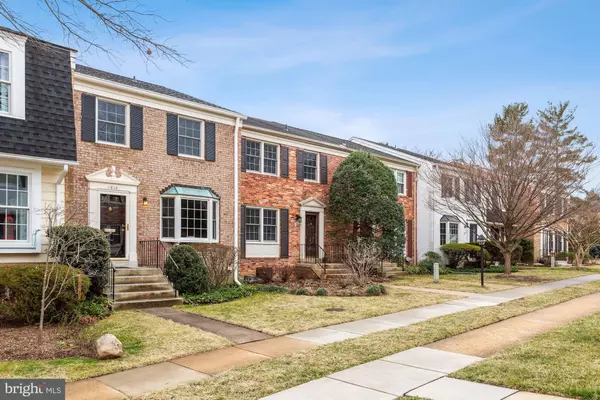For more information regarding the value of a property, please contact us for a free consultation.
1610 DUNTERRY Mclean, VA 22101
Want to know what your home might be worth? Contact us for a FREE valuation!

Our team is ready to help you sell your home for the highest possible price ASAP
Key Details
Sold Price $750,000
Property Type Townhouse
Sub Type Interior Row/Townhouse
Listing Status Sold
Purchase Type For Sale
Square Footage 1,588 sqft
Price per Sqft $472
Subdivision Stoneleigh
MLS Listing ID VAFX2051824
Sold Date 03/31/22
Style Colonial
Bedrooms 3
Full Baths 2
Half Baths 1
HOA Fees $193/mo
HOA Y/N Y
Abv Grd Liv Area 1,360
Originating Board BRIGHT
Year Built 1968
Annual Tax Amount $8,041
Tax Year 2022
Lot Size 1,700 Sqft
Acres 0.04
Property Description
Major price adjustment below recent sales. This is deal! Welcome to Stoneleigh in the heart of McLean. This beautiful three level, three bedroom home has been well maintained and upgraded by long time owner. Hardwood floors on upper two levels. Kitchen renovation in 2015 and baths in 2010. The living room opens up to a private courtyard patio with pavers and plantings to enjoy come spring. Marvin windows throughout and new 30 year architectural shingle roof installed in 2020. Lower level features a large recreation room, laundry area with additional storage, and renovated half bath with space to complete as a full bath. One reserved parking space and ample guest parking. Low monthly HOA fee. Fantastic courtyard location walking distance to McLean High School, Lewinsville Park, restaurants, and McLean shops. Minutes to Tysons, 495, 66, and the Silver Line Metro.
Location
State VA
County Fairfax
Zoning 181
Rooms
Other Rooms Living Room, Dining Room, Primary Bedroom, Bedroom 2, Bedroom 3, Kitchen, Laundry, Recreation Room, Bathroom 2, Primary Bathroom, Half Bath
Basement Full, Partially Finished
Interior
Hot Water Natural Gas
Heating Forced Air
Cooling Central A/C
Flooring Hardwood
Equipment Oven/Range - Gas, Dishwasher, Disposal, Refrigerator, Washer, Dryer
Window Features Energy Efficient
Appliance Oven/Range - Gas, Dishwasher, Disposal, Refrigerator, Washer, Dryer
Heat Source Natural Gas
Exterior
Water Access N
Roof Type Architectural Shingle
Accessibility None
Garage N
Building
Story 3
Foundation Block
Sewer Public Sewer
Water Public
Architectural Style Colonial
Level or Stories 3
Additional Building Above Grade, Below Grade
New Construction N
Schools
Elementary Schools Kent Gardens
Middle Schools Longfellow
High Schools Mclean
School District Fairfax County Public Schools
Others
Senior Community No
Tax ID 0304 38 0056
Ownership Fee Simple
SqFt Source Assessor
Special Listing Condition Standard
Read Less

Bought with James B Nelson • Long & Foster Real Estate, Inc.
GET MORE INFORMATION




