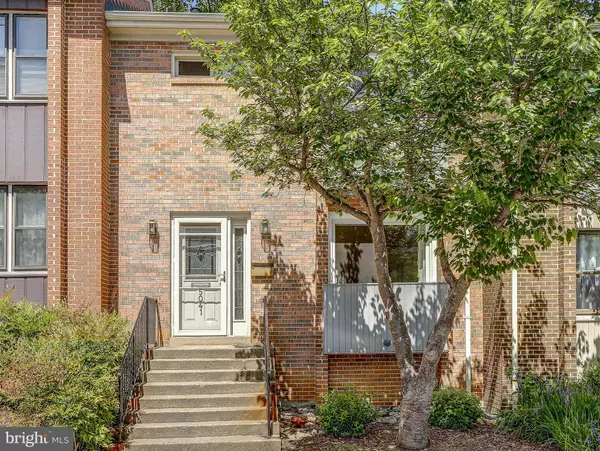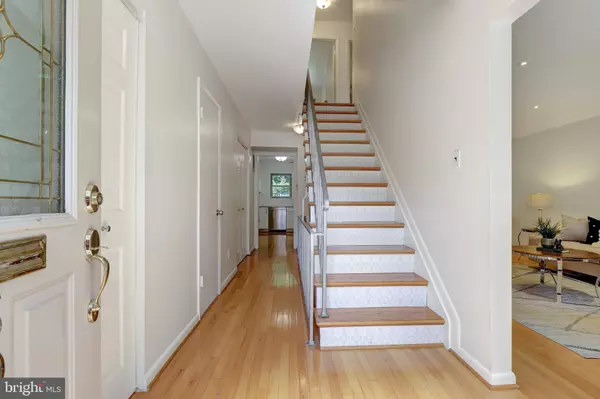For more information regarding the value of a property, please contact us for a free consultation.
5041 CLIFFHAVEN DR Annandale, VA 22003
Want to know what your home might be worth? Contact us for a FREE valuation!

Our team is ready to help you sell your home for the highest possible price ASAP
Key Details
Sold Price $550,000
Property Type Townhouse
Sub Type Interior Row/Townhouse
Listing Status Sold
Purchase Type For Sale
Square Footage 2,096 sqft
Price per Sqft $262
Subdivision Park Glen Heights
MLS Listing ID VAFX1196586
Sold Date 06/15/21
Style Colonial
Bedrooms 4
Full Baths 3
Half Baths 1
HOA Fees $140/mo
HOA Y/N Y
Abv Grd Liv Area 1,496
Originating Board BRIGHT
Year Built 1972
Annual Tax Amount $4,807
Tax Year 2021
Lot Size 1,496 Sqft
Acres 0.03
Property Description
STUNNING BRICK REMODELED TOWNHOME in the heart of Annandale, VA. THIS HOME HAS 4 BEDROOMS/3.5 BATH'S. SOME ROOMS FRESHLY PAINTED. Recently REMODELED KITCHEN featuring BEAUTIFUL WHITE CABINETS, NEW QUARTZ COUNTER-TOPS, NEWER STAINLESS STEEL APPLIANCES INCLUDING A NATURAL GAS STOVE, NEW DISHWASHER, BACKSPLASH & PANTRY. OWNER PAID OVER $20K IN KITCHEN REMODEL. THE OWNER HAS HAD ALL NEWER HARDWOOD FLOORS INSTALLED ON THE MAIN LEVEL & UPSTAIRS- PAID $20K TO HAVE ALL NEW FLOORS PUT IN HOME. ENJOY THE VERY SPACIOUS DINING ROOM OFF OF KITCHEN W/ A NEW GLASS SLIDER DOOR. LOTS OF NATURAL LIGHT THRU-OUT! THE 3 BEDROOMS UPSTAIRS ARE SPACIOUS IN SIZE. BRAND NEW GLASS SLIDER IN MASTER BEDROOM. HALLWAY BATHROOM HAS BEEN RECENTLY REMODELED W/MARBLE COUNTER-TOPS, TILED FLOORING, NEW LIGHTING & NEW FIXTURES. THE LOWER LEVEL IS ALSO FULLY FINISHED FEATURING A STORAGE ROOM, RECREATION AREA, 4TH BEDROOM & FULL BATH WHICH HOSTS A LOVELY CLAW FOOT TUB. LAST BUT NOT LEAST- ENJOY YOUR BACK PATIO- GREAT SPACE FOR HOSTING FAMILY GATHERING & BARBECUES. LOVELY FENCED IN YARD- PROPERTY BACKS TO LOTS OF PRIVATE GREEN SPACE AND TREES. IF YOU LIKE TO WALK, JOG, OR BIKE ACCESS TO THE CROSS COUNTRY TRAIL THAT WILL TAKE YOU TO GREAT FALLS & THE OCCOQUAN RIVER W/CONNECTIONS TO THE W&OD TRAIL, FOUR MILE RUN TRAIL, & THE GW TRAIL TO DC. PLENTY OF SHOPS & RESTUARANTS CLOSE BY. TYSONS CORNER IS ONLY A SHORT HOP ON THE HOT LANES. "THIS HOME WILL NOT LAST LONG"!!!!
Location
State VA
County Fairfax
Zoning 151
Rooms
Other Rooms Living Room, Dining Room, Primary Bedroom, Bedroom 2, Bedroom 3, Bedroom 4, Kitchen, Foyer, Storage Room, Bathroom 2, Bathroom 3, Primary Bathroom
Basement Full
Interior
Interior Features Ceiling Fan(s), Combination Dining/Living, Crown Moldings, Dining Area, Floor Plan - Open, Kitchen - Gourmet, Kitchen - Table Space, Pantry, Recessed Lighting, Soaking Tub, Tub Shower, Upgraded Countertops, Wood Floors
Hot Water Electric
Cooling Ceiling Fan(s), Central A/C
Flooring Hardwood, Tile/Brick, Laminated
Equipment Built-In Microwave, Dishwasher, Disposal, Dryer, Exhaust Fan, Icemaker, Oven/Range - Gas, Refrigerator, Stainless Steel Appliances, Washer, Water Heater
Fireplace N
Window Features Double Pane,Insulated,Screens,Sliding
Appliance Built-In Microwave, Dishwasher, Disposal, Dryer, Exhaust Fan, Icemaker, Oven/Range - Gas, Refrigerator, Stainless Steel Appliances, Washer, Water Heater
Heat Source Natural Gas, Electric
Laundry Dryer In Unit, Has Laundry, Hookup, Washer In Unit
Exterior
Exterior Feature Porch(es), Patio(s)
Utilities Available Natural Gas Available
Waterfront N
Water Access N
Roof Type Asphalt
Accessibility None
Porch Porch(es), Patio(s)
Garage N
Building
Story 3
Sewer Public Sewer
Water Public
Architectural Style Colonial
Level or Stories 3
Additional Building Above Grade, Below Grade
Structure Type Dry Wall
New Construction N
Schools
Elementary Schools Wakefield Forest
Middle Schools Frost
High Schools Woodson
School District Fairfax County Public Schools
Others
HOA Fee Include Trash
Senior Community No
Tax ID 0703 11 0067
Ownership Fee Simple
SqFt Source Assessor
Acceptable Financing Cash, Conventional, FHA, VA
Listing Terms Cash, Conventional, FHA, VA
Financing Cash,Conventional,FHA,VA
Special Listing Condition Standard
Read Less

Bought with Christine B Brown • Avery-Hess, REALTORS
GET MORE INFORMATION




