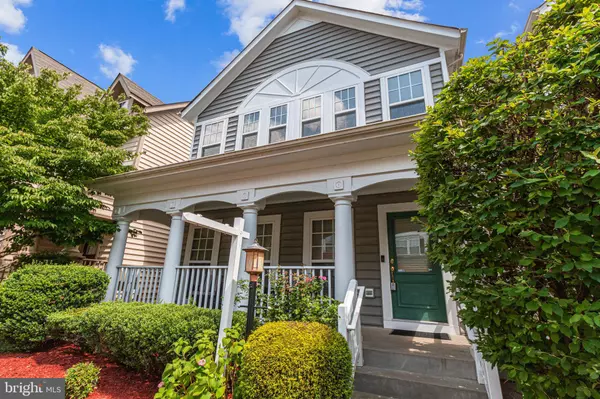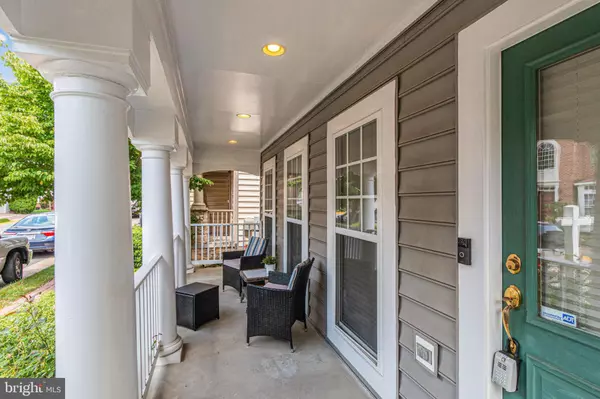For more information regarding the value of a property, please contact us for a free consultation.
9133 STONEGARDEN DR Lorton, VA 22079
Want to know what your home might be worth? Contact us for a FREE valuation!

Our team is ready to help you sell your home for the highest possible price ASAP
Key Details
Sold Price $634,900
Property Type Single Family Home
Sub Type Detached
Listing Status Sold
Purchase Type For Sale
Square Footage 2,868 sqft
Price per Sqft $221
Subdivision Lorton Town Cntr Landbay
MLS Listing ID VAFX1145154
Sold Date 10/02/20
Style Colonial,Traditional
Bedrooms 4
Full Baths 4
Half Baths 1
HOA Fees $103/mo
HOA Y/N Y
Abv Grd Liv Area 2,448
Originating Board BRIGHT
Year Built 2002
Annual Tax Amount $6,398
Tax Year 2020
Lot Size 2,442 Sqft
Acres 0.06
Property Description
Don t miss out on this cozy, stylishly finished home in Lorton Station! Built by Miller and Smith, this exquisite home offers 4 beds and 4.5 baths across a total 2,868 sq ft. With recent updates and fine finishing work, every inch of this home feels pristine. There is a lovely front porch with recessed outdoor light fixtures that is a great spot for outdoor relaxation. The main floor features gleaming hardwood floors and comforting 9' ceilings, and upon entering there is a formal dining room with crown molding. The rear of the main level features a spacious, open kitchen and living room space. The living room has a granite fireplace, and the kitchen is spacious and well-equipped, with plenty of 48" cabinet storage, Corian countertops with a central island and sink, a wall-embedded double oven, and a set of new (2020) appliances. A lovely breakfast area by the kitchen gets wonderful light from the french doors that access the private brick patio. The second floor features three bedrooms, including the owner's suite, and a hallway full bath. The elegant owner's suite features a tray ceiling, walk-in closet, and a fantastic ensuite bath with a large corner soaking/jacuzzi tub and walk-in shower. The other two bedrooms upstairs feature a ceiling fan and tons of natural light! There is a second, separated second floor area, accessible from the staircase adjacent the kitchen, which provides a flexible, well lit space in the upper rear of the home, perfect for a very private office or fourth bedroom suite, and includes another full bath. The finished basement includes a rec room with recessed lighting, a separate room that could be used as a guest space or office, the fourth full bath, a laundry room, and storage space. The basement also features water-proof laminate flooring. The attached two-car garage provides crucial vehicle storage, and offers some wonderful built-ins for general storage as well! Low monthly HOA fees include access to amenities such as basketball courts, tennis courts, a pool, a club house, and a community center! The VRE train station is only blocks away for a car-free commute to Washington, DC. There is also plenty of shopping, restaurants, and day-to-day amenities along nearby Lorton Rd and Richmond Hwy. With near-instant access to I-95, trips and commutes to D.C. is an easy 30 minutes by car. Check out this perfect spot in Lorton today!
Location
State VA
County Fairfax
Zoning 305
Rooms
Other Rooms Primary Bedroom, Bedroom 2, Bedroom 3, Kitchen, Family Room, Basement, Foyer, Breakfast Room, Great Room, Laundry, Office, Storage Room, Utility Room, Primary Bathroom, Full Bath, Half Bath
Basement Partially Finished
Interior
Interior Features Attic/House Fan, Built-Ins, Butlers Pantry, Ceiling Fan(s), Crown Moldings, Recessed Lighting, Stall Shower, Upgraded Countertops, Walk-in Closet(s), WhirlPool/HotTub, Window Treatments
Hot Water Electric, Natural Gas
Heating Forced Air
Cooling Central A/C, Ceiling Fan(s)
Fireplaces Number 1
Fireplaces Type Gas/Propane, Mantel(s), Marble
Fireplace Y
Heat Source Natural Gas
Laundry Basement
Exterior
Exterior Feature Patio(s), Porch(es)
Garage Additional Storage Area, Garage - Rear Entry
Garage Spaces 3.0
Amenities Available Basketball Courts, Club House, Community Center, Tennis Courts, Other
Water Access N
Accessibility None
Porch Patio(s), Porch(es)
Attached Garage 2
Total Parking Spaces 3
Garage Y
Building
Lot Description Front Yard, Landscaping
Story 2
Sewer Public Sewer
Water Public
Architectural Style Colonial, Traditional
Level or Stories 2
Additional Building Above Grade, Below Grade
New Construction N
Schools
School District Fairfax County Public Schools
Others
HOA Fee Include All Ground Fee,Pool(s),Trash,Snow Removal
Senior Community No
Tax ID 1072 04G 0015
Ownership Fee Simple
SqFt Source Assessor
Security Features Carbon Monoxide Detector(s),Exterior Cameras,Smoke Detector
Special Listing Condition Standard
Read Less

Bought with Patricia Petkosek • Compass
GET MORE INFORMATION




