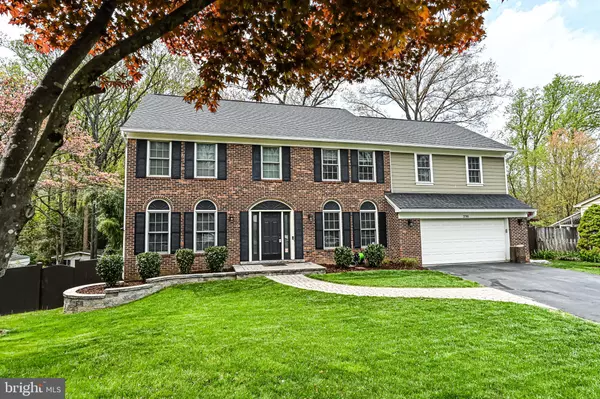For more information regarding the value of a property, please contact us for a free consultation.
3798 DADE DR Annandale, VA 22003
Want to know what your home might be worth? Contact us for a FREE valuation!

Our team is ready to help you sell your home for the highest possible price ASAP
Key Details
Sold Price $965,000
Property Type Single Family Home
Sub Type Detached
Listing Status Sold
Purchase Type For Sale
Square Footage 3,932 sqft
Price per Sqft $245
Subdivision Ramblewood
MLS Listing ID VAFX2062236
Sold Date 05/19/22
Style Colonial
Bedrooms 5
Full Baths 4
Half Baths 1
HOA Y/N N
Abv Grd Liv Area 2,932
Originating Board BRIGHT
Year Built 1979
Annual Tax Amount $11,092
Tax Year 2021
Lot Size 10,669 Sqft
Acres 0.24
Property Description
Welcome home to 3798 Dade Drive in the Ramblewood neighborhood of Annandale. Located on a cul-de-sac you'll love being tucked away but so close to tons of shopping, dining, transportation and Washington, DC. As you pull up to this home you'll be greeted by a new stone flower bed and stone pathway leading to the front door. The exterior is brick in front and hardiplank siding. In the foyer you'll feel like you're in a mansion with the high ceilings and curved staircase leading to the upper level. This 5 bedroom 4 full bath home is unique in that it has 2 primary suites on the upper level. It will be challenging to decide which one to pick. The first primary suit has 3 closets, 2 walk-ins and 1 additional closet located in a sitting area. The second master suit just a few years old has 1 huge walk-in closet and a dual sink bathroom with shower/tub combo. Throughout the main and upper level are hardwood floors. The other 2 bedrooms offer plenty of closet space. A spacious and convenient laundry room with a new front load washer and dryer is also on the upper level. The hall bath features dual sinks and a linen closet. On the main level relax next to the wood-burning fireplace while looking into the upgraded kitchen. All new Samsung appliances in 2021 to include a stainless steal refrigerator with ice-maker, stove, dishwasher, built-in microwave and granite countertops. Between the kitchen and dining room is a wet-bar providing additional cabinetry and granite countertop space. The built-in cabinets in the kitchen are designed to provide a lot of storage but good visibility of items. As you make your way to the finished basement you'll find a 5th bedroom with a full bathroom. Enjoy the ease of a gas fireplace and accessibility to a stone patio in the backyard. Enjoy nights around the fire pit or hanging out on the deck. For extra storage the attic is floored with an attic fan. Fence was replaced in 2020 and 1 of the dual HVAC zones was replaced in 2020. Seller will transfer a home warranty good through 2026. This unique home offers almost 4,000 square feet of living in a private setting but in the heart of it all. This will be your dream home.
Location
State VA
County Fairfax
Zoning 130
Rooms
Basement Connecting Stairway, Daylight, Full, Fully Finished, Heated, Interior Access, Outside Entrance, Rear Entrance, Walkout Level, Windows
Interior
Interior Features Attic, Attic/House Fan, Breakfast Area, Ceiling Fan(s), Combination Kitchen/Living, Dining Area, Curved Staircase, Floor Plan - Traditional, Primary Bath(s), Recessed Lighting, Tub Shower, Walk-in Closet(s), Wood Floors, Wood Stove
Hot Water Natural Gas
Heating Heat Pump(s)
Cooling Central A/C
Fireplaces Number 2
Heat Source Natural Gas
Exterior
Garage Garage - Front Entry
Garage Spaces 2.0
Waterfront N
Water Access N
Accessibility None
Attached Garage 2
Total Parking Spaces 2
Garage Y
Building
Story 3
Foundation Concrete Perimeter
Sewer Public Sewer
Water Public
Architectural Style Colonial
Level or Stories 3
Additional Building Above Grade, Below Grade
New Construction N
Schools
School District Fairfax County Public Schools
Others
Pets Allowed N
Senior Community No
Tax ID 0603 40 0033
Ownership Fee Simple
SqFt Source Assessor
Acceptable Financing Cash, Conventional, FHA, Negotiable, VA
Horse Property N
Listing Terms Cash, Conventional, FHA, Negotiable, VA
Financing Cash,Conventional,FHA,Negotiable,VA
Special Listing Condition Standard
Read Less

Bought with Manuwa S Eligwe • KW Metro Center
GET MORE INFORMATION




