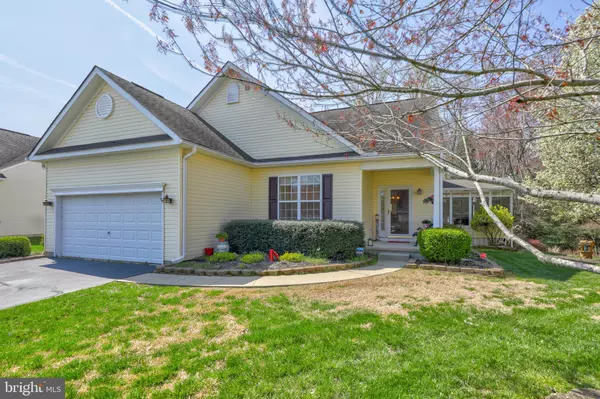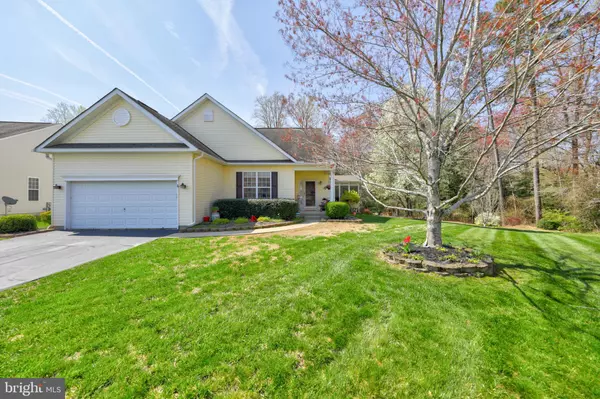For more information regarding the value of a property, please contact us for a free consultation.
17 BERUE CT Selbyville, DE 19975
Want to know what your home might be worth? Contact us for a FREE valuation!

Our team is ready to help you sell your home for the highest possible price ASAP
Key Details
Sold Price $440,000
Property Type Single Family Home
Sub Type Detached
Listing Status Sold
Purchase Type For Sale
Square Footage 2,840 sqft
Price per Sqft $154
Subdivision Buntings Mill
MLS Listing ID DESU180604
Sold Date 06/11/21
Style Contemporary
Bedrooms 4
Full Baths 3
HOA Fees $15/ann
HOA Y/N Y
Abv Grd Liv Area 2,840
Originating Board BRIGHT
Year Built 2002
Annual Tax Amount $1,902
Tax Year 2020
Lot Size 0.280 Acres
Acres 0.28
Lot Dimensions 51.00 x 120.00
Property Description
This is the perfect home!! Situated on a large, private lot in a quiet community, this home offers a great floorplan and wonderful outdoor living. With over 2800 square feet, 4 bedrooms (one of which would make the perfect den), and 3 bathrooms, this home is the perfect size. Entering the home from the charming outside entry, the living room and dining room are the first sight, both with hardwood floors. There are large windows letting in lots of light and offering a view of the beautiful yard. The kitchen has granite countertops and fairly new stainless steel appliances as well as a breakfast bar and and breakfast area that is in front of sliding doors leading to the deck. Another slider from the same area leads to the three season sunroom. The kitchen and breakfast area are open to the family room with fireplace. Also on the first floor is the owner suite featuring a large bathroom with soak tub and large shower as well as the laundry room and another guest bedroom which is also in the perfect location to be used as a den AND there is another full bath next to this room. Two huge bedrooms and a bathroom are on the second floor. The basement is unfinished and dry as a bone with two sump pumps and a french drain on the perimeter. With approximately 1800 square feet of space, the possibilities are endless for added space. There is a walkout door from the basement to the back yard. The three season sunroom is windows from floor to ceiling and takes in the view of the large yard and the woods behind the community. A large deck completes the outdoor space. This home has one of the largest lots in the community and so offers a lot of privacy. Lovely home and well kept!!
Location
State DE
County Sussex
Area Baltimore Hundred (31001)
Zoning TN
Rooms
Basement Full
Main Level Bedrooms 2
Interior
Interior Features Bar, Breakfast Area, Ceiling Fan(s), Entry Level Bedroom, Family Room Off Kitchen, Floor Plan - Open, Formal/Separate Dining Room, Soaking Tub, Upgraded Countertops, Walk-in Closet(s), Wood Floors
Hot Water Instant Hot Water, Natural Gas
Heating Forced Air
Cooling Central A/C
Flooring Carpet, Hardwood, Vinyl
Fireplaces Number 1
Equipment Built-In Microwave, Dishwasher, Disposal, Dryer - Electric, Oven/Range - Gas, Washer, Water Heater - High-Efficiency, Refrigerator, Stainless Steel Appliances
Furnishings No
Appliance Built-In Microwave, Dishwasher, Disposal, Dryer - Electric, Oven/Range - Gas, Washer, Water Heater - High-Efficiency, Refrigerator, Stainless Steel Appliances
Heat Source Natural Gas
Laundry Main Floor
Exterior
Exterior Feature Deck(s), Enclosed, Porch(es)
Garage Garage Door Opener, Garage - Front Entry
Garage Spaces 4.0
Utilities Available Cable TV, Natural Gas Available
Waterfront N
Water Access N
Roof Type Architectural Shingle
Accessibility None
Porch Deck(s), Enclosed, Porch(es)
Road Frontage Public
Attached Garage 2
Total Parking Spaces 4
Garage Y
Building
Lot Description Backs to Trees, Landscaping
Story 2
Foundation Concrete Perimeter
Sewer Public Sewer
Water Public
Architectural Style Contemporary
Level or Stories 2
Additional Building Above Grade, Below Grade
Structure Type Dry Wall
New Construction N
Schools
School District Indian River
Others
Senior Community No
Tax ID 533-17.00-305.00
Ownership Fee Simple
SqFt Source Assessor
Security Features Security System
Special Listing Condition Standard
Read Less

Bought with Timothy D Meadowcroft • Long & Foster Real Estate, Inc.
GET MORE INFORMATION




