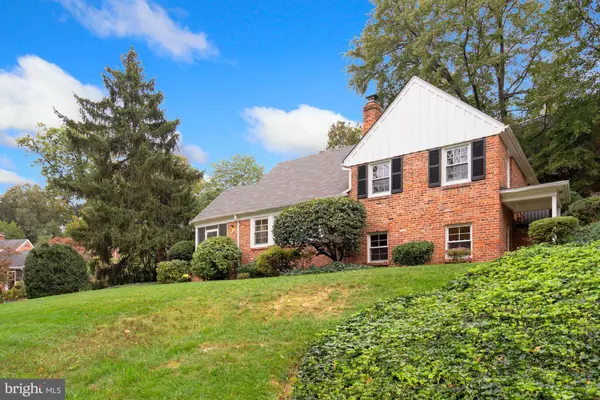For more information regarding the value of a property, please contact us for a free consultation.
922 W TIMBER BRANCH PKWY Alexandria, VA 22302
Want to know what your home might be worth? Contact us for a FREE valuation!

Our team is ready to help you sell your home for the highest possible price ASAP
Key Details
Sold Price $815,000
Property Type Single Family Home
Sub Type Detached
Listing Status Sold
Purchase Type For Sale
Square Footage 1,865 sqft
Price per Sqft $436
Subdivision Braddock Heights
MLS Listing ID VAAX2000269
Sold Date 12/15/21
Style Split Level
Bedrooms 3
Full Baths 2
Half Baths 1
HOA Y/N N
Abv Grd Liv Area 1,865
Originating Board BRIGHT
Year Built 1950
Annual Tax Amount $9,261
Tax Year 2021
Lot Size 8,917 Sqft
Acres 0.2
Property Description
Huge Price Improvement: Welcome to sought after Timber Branch Pkwy perfectly perched overlooking protected green space and creek. This charming 3 bedroom, 2.5 bath split-level will wow you with its classic design. The three-season screened porch welcomes you as you walk-up through the beautifully landscaped lot. Hardwood floors greet you as you enter the picturesque living room centered around a cozy wood burning fireplace. Walk thru the traditional floor plan into the elegant dining room, sitting room, breakfast room and kitchen. All four levels will charm you from the lower level family room to the master upper level bedroom suite.
This home is located one of Alexandrias most vibrant, green and friendly neighborhoods. Timber Branch is a walkers paradise: parks, trails and schools (St Agnes & St Stephens). 15 minutes from Washington DC, Old Town Alexandria, and Reagan National Airport.
General features: waterproofing 2021, roof replaced 2017, electrical panel 2012, sewer line 2014, living room pitcher windows 2014. Come and see, fall in love and make an offer.
Location
State VA
County Alexandria City
Zoning R 8
Rooms
Basement Daylight, Partial, Full, Fully Finished, Improved, Outside Entrance, Sump Pump, Windows, Water Proofing System
Interior
Interior Features Floor Plan - Traditional, Kitchen - Galley, Wood Floors
Hot Water Natural Gas
Heating Central
Cooling Central A/C
Flooring Hardwood, Wood
Fireplaces Number 1
Fireplaces Type Brick, Mantel(s), Screen
Equipment Dishwasher, Disposal, Dryer, Microwave, Refrigerator, Washer, Water Heater, Oven/Range - Gas
Fireplace Y
Window Features Replacement,Screens
Appliance Dishwasher, Disposal, Dryer, Microwave, Refrigerator, Washer, Water Heater, Oven/Range - Gas
Heat Source Natural Gas
Laundry Dryer In Unit, Washer In Unit, Lower Floor
Exterior
Exterior Feature Patio(s)
Water Access N
Roof Type Asphalt
Accessibility None
Porch Patio(s)
Garage N
Building
Story 4
Foundation Crawl Space, Concrete Perimeter
Sewer Public Sewer
Water Public
Architectural Style Split Level
Level or Stories 4
Additional Building Above Grade, Below Grade
Structure Type Dry Wall
New Construction N
Schools
Elementary Schools Douglas Macarthur
Middle Schools George Washington
High Schools Alexandria City
School District Alexandria City Public Schools
Others
Senior Community No
Tax ID 033.03-16-30
Ownership Fee Simple
SqFt Source Assessor
Horse Property N
Special Listing Condition Standard
Read Less

Bought with Melinda L Estridge • Long & Foster Real Estate, Inc.
GET MORE INFORMATION




