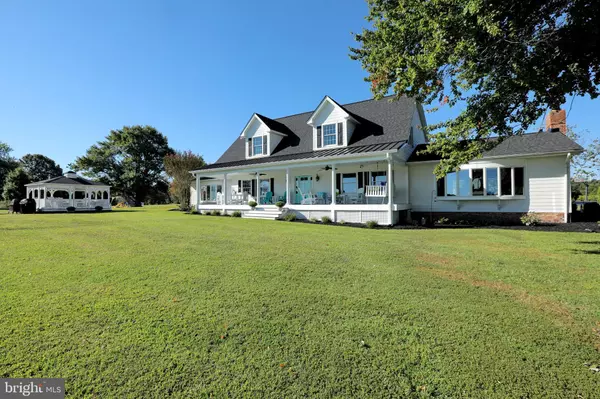For more information regarding the value of a property, please contact us for a free consultation.
13010 DYER RD Newburg, MD 20664
Want to know what your home might be worth? Contact us for a FREE valuation!

Our team is ready to help you sell your home for the highest possible price ASAP
Key Details
Sold Price $1,450,000
Property Type Single Family Home
Sub Type Detached
Listing Status Sold
Purchase Type For Sale
Square Footage 4,500 sqft
Price per Sqft $322
Subdivision Private
MLS Listing ID MDCH2017566
Sold Date 11/30/22
Style Cape Cod
Bedrooms 6
Full Baths 4
Half Baths 1
HOA Y/N N
Abv Grd Liv Area 4,500
Originating Board BRIGHT
Year Built 1983
Annual Tax Amount $8,150
Tax Year 2022
Lot Size 14.060 Acres
Acres 14.06
Property Description
Breathtaking waterfront custom built 4500 + sq ft Cape Cod sitting on 14.06 acres with 1400 ft of water frontage. Private 100 ft pier with a brand new 15,000 lb electric boat lift. Water views from almost every room. Relax or entertain while enjoying the panoramic water views from the gorgeous 576 sq ft front porch. Open concept spacious main floor with cathedral ceiling in foyer. Gorgeous hardwood floors throughout house. Eat in gourmet kitchen with large island that is sure to please. Sunroom off of kitchen has sky lights and an electric fireplace. The family room has a gas fireplace and amazing water views. Primary suite located on first floor has fireplace, two walk in closets & large bathroom. There are two additional bedrooms located on the first floor. One is being used as an office and the other used as a playroom with attached full bathroom. Upstairs you will find 3 additional bedrooms. One with attached private bathroom and the other two share a jack & jill bath. Loft area with pool table, large walk in storage closet and a nook perfect for reading a book or just sitting quietly enjoying the view. You will love the outside as much as the inside. There is a detached two car garage with large storage area above. There is also a separate workshop, a tractor shed and a barn with 4 stalls, electric and running water. House is located near local restaurants and Swan Point Country Club.
Location
State MD
County Charles
Zoning AC
Rooms
Main Level Bedrooms 3
Interior
Interior Features Attic, Built-Ins, Ceiling Fan(s), Chair Railings, Combination Kitchen/Dining, Crown Moldings, Entry Level Bedroom, Family Room Off Kitchen, Floor Plan - Open, Intercom, Kitchen - Island, Kitchen - Table Space, Primary Bath(s), Recessed Lighting, Skylight(s), Stall Shower, Tub Shower, Upgraded Countertops, Wainscotting, Walk-in Closet(s), WhirlPool/HotTub, Wood Floors
Hot Water Tankless, Propane
Heating Heat Pump(s), Heat Pump - Gas BackUp, Heat Pump - Electric BackUp
Cooling Heat Pump(s), Central A/C, Multi Units
Flooring Hardwood, Ceramic Tile
Fireplaces Number 3
Fireplaces Type Electric, Fireplace - Glass Doors, Gas/Propane, Mantel(s), Screen
Equipment Built-In Microwave, Dishwasher, Exhaust Fan, Extra Refrigerator/Freezer, Icemaker, Intercom, Oven - Self Cleaning, Oven/Range - Electric, Range Hood, Refrigerator, Stainless Steel Appliances, Washer - Front Loading, Dryer - Front Loading, Water Heater - Tankless
Fireplace Y
Window Features Skylights,Bay/Bow,Casement,Double Hung,Double Pane,Energy Efficient,Low-E,Screens,Vinyl Clad
Appliance Built-In Microwave, Dishwasher, Exhaust Fan, Extra Refrigerator/Freezer, Icemaker, Intercom, Oven - Self Cleaning, Oven/Range - Electric, Range Hood, Refrigerator, Stainless Steel Appliances, Washer - Front Loading, Dryer - Front Loading, Water Heater - Tankless
Heat Source Electric, Propane - Leased
Laundry Main Floor
Exterior
Exterior Feature Deck(s), Patio(s), Porch(es), Roof
Garage Additional Storage Area, Garage - Front Entry, Garage Door Opener
Garage Spaces 8.0
Utilities Available Cable TV Available, Electric Available, Phone Available
Waterfront Description Private Dock Site
Water Access Y
Water Access Desc Boat - Powered,Canoe/Kayak,Fishing Allowed,Personal Watercraft (PWC),Private Access,Swimming Allowed,Waterski/Wakeboard,Sail
View Creek/Stream, Panoramic, Water
Roof Type Asphalt,Shingle,Metal
Accessibility 2+ Access Exits, Doors - Swing In, Level Entry - Main, 32\"+ wide Doors, 36\"+ wide Halls
Porch Deck(s), Patio(s), Porch(es), Roof
Road Frontage City/County
Total Parking Spaces 8
Garage Y
Building
Lot Description Private, Cleared, Level, Stream/Creek
Story 2
Foundation Block, Brick/Mortar, Crawl Space
Sewer Private Septic Tank
Water Private, Well
Architectural Style Cape Cod
Level or Stories 2
Additional Building Above Grade, Below Grade
Structure Type Dry Wall,9'+ Ceilings,Cathedral Ceilings,2 Story Ceilings
New Construction N
Schools
Elementary Schools Dr. Thomas L. Higdon
Middle Schools Piccowaxen
High Schools La Plata
School District Charles County Public Schools
Others
Senior Community No
Tax ID 0905011019
Ownership Fee Simple
SqFt Source Assessor
Security Features Intercom,Security System
Special Listing Condition Standard
Read Less

Bought with Christopher McDowell • EXP Realty, LLC
GET MORE INFORMATION




