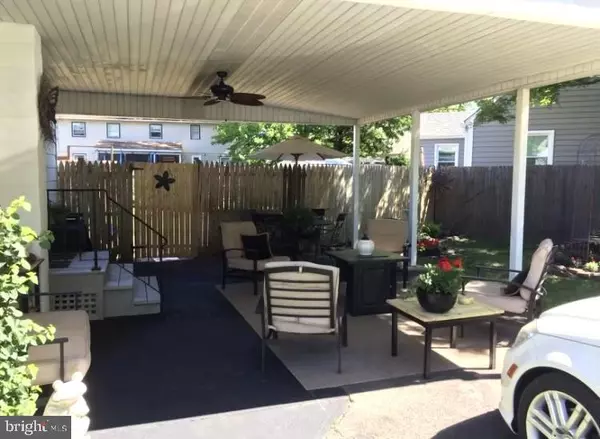For more information regarding the value of a property, please contact us for a free consultation.
10 FOGARTY DR Hamilton, NJ 08619
Want to know what your home might be worth? Contact us for a FREE valuation!

Our team is ready to help you sell your home for the highest possible price ASAP
Key Details
Sold Price $265,000
Property Type Single Family Home
Sub Type Detached
Listing Status Sold
Purchase Type For Sale
Square Footage 893 sqft
Price per Sqft $296
Subdivision Not On List
MLS Listing ID NJME308452
Sold Date 05/28/21
Style Cape Cod
Bedrooms 2
Full Baths 1
HOA Y/N N
Abv Grd Liv Area 893
Originating Board BRIGHT
Year Built 1950
Annual Tax Amount $5,349
Tax Year 2019
Lot Size 9,700 Sqft
Acres 0.22
Lot Dimensions 97.00 x 100.00
Property Description
IMPRESSIVE !! Cape Cod located in highly demanded Hamilton Township. This home offers endless possibilities from a great starter home to scaling down to easy living with minimal maintenance and great access to local commerce and major thoroughfare. This home offers (2) bedrooms, new full bathroom with tile surround, an Ikea-style kitchen with modern conveniences with a stainless steel appliance package included, along with an open floor plan that combines a very attractive living room and formal dining room with new waterproof flooring and built-in fixtures. You'll enjoy the spacious family room with tile flooring adjacent to a bar/entertainment/gathering room, perfect for social functions or just hanging out. Sip your coffee on the front porch or just relax in the yard on the specially designed patio/walk. Park you vehicles under an over-sized attached carport with a newer roof and easy access to the home and grounds. This undercover area has been great for social distancing and moderate entertaining. Other features include: some replacement windows, vinyl siding, storage shed, bar and numerous built-ins. You'll find this home Simply Charming!!
Location
State NJ
County Mercer
Area Hamilton Twp (21103)
Zoning RESIDENTIAL
Rooms
Other Rooms Living Room, Dining Room, Bedroom 2, Kitchen, Family Room, Bedroom 1, Laundry, Storage Room, Bathroom 1
Basement Partially Finished, Shelving, Improved, Full
Main Level Bedrooms 1
Interior
Interior Features Built-Ins, Ceiling Fan(s), Dining Area, Entry Level Bedroom, Floor Plan - Open, Kitchen - Country, Kitchen - Eat-In, Tub Shower, Upgraded Countertops, Window Treatments, Wood Floors
Hot Water Natural Gas
Heating Forced Air
Cooling Window Unit(s)
Furnishings No
Fireplace N
Heat Source Natural Gas
Laundry Basement
Exterior
Garage Spaces 6.0
Carport Spaces 2
Fence Wood
Water Access N
Street Surface Black Top
Accessibility None
Road Frontage Boro/Township
Total Parking Spaces 6
Garage N
Building
Lot Description Cleared, Rear Yard, Level, Interior
Story 2
Foundation Block
Sewer Public Sewer
Water Public
Architectural Style Cape Cod
Level or Stories 2
Additional Building Above Grade, Below Grade
New Construction N
Schools
School District Hamilton Township
Others
Pets Allowed Y
Senior Community No
Tax ID 03-01609-00022
Ownership Fee Simple
SqFt Source Assessor
Acceptable Financing Cash, Conventional, FHA
Horse Property N
Listing Terms Cash, Conventional, FHA
Financing Cash,Conventional,FHA
Special Listing Condition Standard
Pets Description No Pet Restrictions
Read Less

Bought with Non Member • Non Subscribing Office
GET MORE INFORMATION




