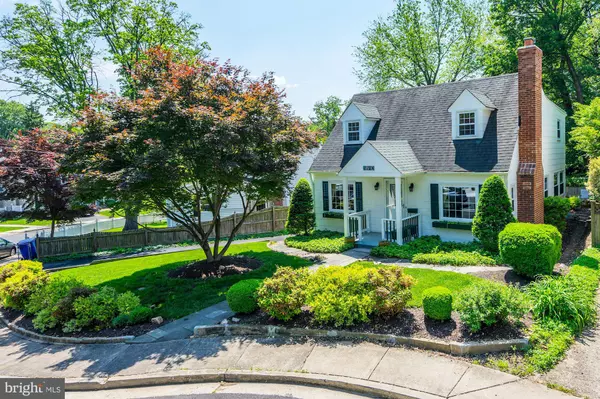For more information regarding the value of a property, please contact us for a free consultation.
5840 21ST ST N Arlington, VA 22205
Want to know what your home might be worth? Contact us for a FREE valuation!

Our team is ready to help you sell your home for the highest possible price ASAP
Key Details
Sold Price $1,065,000
Property Type Single Family Home
Sub Type Detached
Listing Status Sold
Purchase Type For Sale
Square Footage 1,715 sqft
Price per Sqft $620
Subdivision Parkhurst
MLS Listing ID VAAR2012906
Sold Date 05/02/22
Style Cape Cod
Bedrooms 4
Full Baths 2
HOA Y/N N
Abv Grd Liv Area 1,715
Originating Board BRIGHT
Year Built 1939
Annual Tax Amount $7,975
Tax Year 2021
Lot Size 5,000 Sqft
Acres 0.11
Property Description
Introducing 5840 21st Street North in Parkhurst Park, a charming and expanded Cape Cod on one of Arlingtons most sought after cul-de-sacs. The uniqueness of living within a park can only truly be appreciated by taking in the peaceful setting and natural views on the grounds. Every perspective, from the rear garden patio, to the upper level window views, reminds you that a property in the heart of it all can indeed still offer a private and personal experience. Leave the car at home, this is a walkers dream located steps from the park playground, the newly opened Cardinal Elementary School, and Westover Shopping Center. Enjoy ice cream at Tobys, a cold one at the beer garden, or grab a bite at The Lost Dog Cafe. The Westover neighborhood perfectly intersects a close-in location just ten minutes from DC, with a pedestrian-friendly, community-centric neighborhood. ***** SOME ADDITIONAL FEATURES AND UPGRADES: MAIN LEVEL Large renovated kitchen * recessed lighting * crown molding * stainless steel appliances * custom tile backsplash * tile flooring * granite countertops * upgraded cabinetry with stainless steel pulls * Amazing rear sunroom facing patio/park * wood floors * fireplace * ceiling fan * beadboard mantle * built-ins * custom lighting & built-in wood window valances * full bathroom * formal living room * wood floors * second fireplace * brick & wood mantle * formal dining room * crown/dental molding * ceiling medallion molding * first floor bedroom/office * wood floors * built-ins UPPER LEVEL Owners bedroom * carpet (wood floors under carpet) * Extra storage/closet space * second bedroom * carpet (wood floors under carpet) * third bedroom with separate office/crib space * wood floors * built-ins * extra closet space * remodeled hall bathroom LOWER LEVEL Large basement area great for storage * finished exercise/playroom * exterior door access * basement waterproof system * windows EXTERIOR Detached garage * driveway for additional parking * extraordinary rear flagstone patio * wood board fence * gated access to park in rear of property * Landscaped with flagstone walkways * cul-de-sac location UPGRADES: RECENT: New Carrier A/C Unit * New Stainless Steel Whirlpool wall oven with Accubake Temp Management * Rebuilt chimney from roof up, including new stainless steel liner (2019) * Refinished hardwood floors * New Carrier gas furnace with WIFI programmable thermostat * Installed 3 Pella windows (basement) * Repaved driveway * Installed Elfa closet system (2nd floor bedroom) * Kitchen renovation * Electrical panel replacement PREVIOUS: Replaced water heater * Replaced/upgraded galvanized water piping with copper (basement, kitchen & bathrooms) * Fence * Rear landscaping, including retaining wall & flagstones * New carpet * Roof replacement * New front retaining wall * New crawl space doors * Remodeled second floor bathroom * Remodeled first floor bathroom * New flagstone walkways * Replaced water main shutoff valve * washer and dryer (Kenmore) * Replaced windows throughout * Vent free gas logs (family room)
Location
State VA
County Arlington
Zoning R-6
Rooms
Basement Interior Access, Outside Entrance, Partially Finished, Sump Pump, Windows, Water Proofing System
Main Level Bedrooms 1
Interior
Hot Water Electric
Heating Forced Air
Cooling Central A/C
Fireplaces Number 2
Heat Source Natural Gas
Exterior
Garage Garage - Front Entry
Garage Spaces 1.0
Water Access N
Accessibility None
Total Parking Spaces 1
Garage Y
Building
Lot Description Backs - Parkland, Backs to Trees, Cul-de-sac, Front Yard, Landscaping, No Thru Street, Rear Yard, Trees/Wooded
Story 3
Foundation Other
Sewer Public Sewer
Water Public
Architectural Style Cape Cod
Level or Stories 3
Additional Building Above Grade, Below Grade
New Construction N
Schools
Elementary Schools Cardinal
Middle Schools Swanson
High Schools Yorktown
School District Arlington County Public Schools
Others
Senior Community No
Tax ID 10-017-027
Ownership Fee Simple
SqFt Source Assessor
Horse Property N
Special Listing Condition Standard
Read Less

Bought with Anna-Louisa A Yon • Compass
GET MORE INFORMATION




