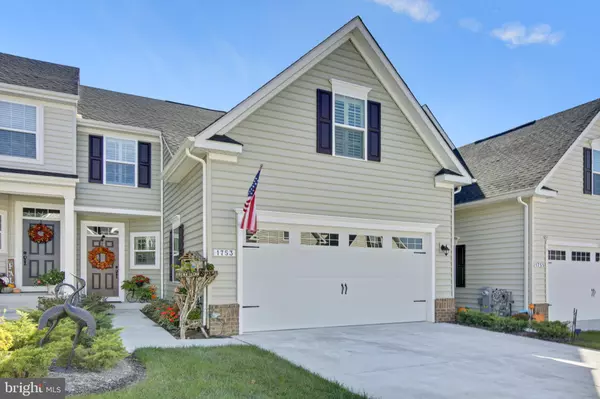For more information regarding the value of a property, please contact us for a free consultation.
1753 SELVIN DR Bel Air, MD 21015
Want to know what your home might be worth? Contact us for a FREE valuation!

Our team is ready to help you sell your home for the highest possible price ASAP
Key Details
Sold Price $430,000
Property Type Condo
Sub Type Condo/Co-op
Listing Status Sold
Purchase Type For Sale
Square Footage 3,152 sqft
Price per Sqft $136
Subdivision Greenbrier Hills
MLS Listing ID MDHR252858
Sold Date 11/30/20
Style Villa
Bedrooms 3
Full Baths 3
Half Baths 1
Condo Fees $240/qua
HOA Fees $55/qua
HOA Y/N Y
Abv Grd Liv Area 2,172
Originating Board BRIGHT
Year Built 2019
Annual Tax Amount $4,401
Tax Year 2020
Property Description
It's a true TEN for this beautiful 2 car garage villa ! Absolutely pristine throughout and loaded with upgrades. Enjoy over 3400 square feet and $75,000 plus in builder options in this 3 bedroom, 3.5 bath home just under two years new. Some major upgrades included the finished lower level with additional full bath, Plantation Shutters and the oversized composite deck with stairs to the yard. The main level boasts hardwood floors throughout the kitchen, great room, dining area, sun room, laundry and powder room. All the baths are gorgeous ceramic tile and granite counters. The gourmet kitchen features SS appliances with gas cooking, granite counters and lovely off white cabinetry. The builder had the 55+ client in mind with warm gas heat, tankless gas water heater and no maintenance at every turn. The owner's suite on the main level is sunny and spacious with a tray ceiling and walk-in closet. The primary bath is absolutely gorgeous with double granite vanities and oversized walk-in shower. Quality of life awaits you at this charming community with pool, club house and playground. The HOA covers lawn maintenance and snow removal so relax and enjoy your life.
Location
State MD
County Harford
Zoning R3
Rooms
Other Rooms Living Room, Dining Room, Primary Bedroom, Bedroom 2, Bedroom 3, Kitchen, Basement, Sun/Florida Room
Basement Fully Finished
Main Level Bedrooms 1
Interior
Interior Features Carpet, Ceiling Fan(s), Combination Dining/Living, Dining Area, Entry Level Bedroom, Floor Plan - Open, Kitchen - Gourmet, Pantry, Recessed Lighting, Stall Shower, Tub Shower, Walk-in Closet(s), Window Treatments, Wood Floors
Hot Water Tankless
Heating Forced Air
Cooling Central A/C, Ceiling Fan(s)
Equipment Built-In Microwave, Dishwasher, Disposal, Dryer - Electric, Exhaust Fan, Icemaker, Oven/Range - Gas, Refrigerator, Washer, Water Heater - Tankless, Stainless Steel Appliances
Fireplace N
Window Features Screens
Appliance Built-In Microwave, Dishwasher, Disposal, Dryer - Electric, Exhaust Fan, Icemaker, Oven/Range - Gas, Refrigerator, Washer, Water Heater - Tankless, Stainless Steel Appliances
Heat Source Natural Gas
Laundry Main Floor
Exterior
Garage Garage - Front Entry
Garage Spaces 2.0
Amenities Available Pool - Outdoor
Waterfront N
Water Access N
Accessibility Level Entry - Main
Attached Garage 2
Total Parking Spaces 2
Garage Y
Building
Story 3
Sewer Private Sewer
Water Public
Architectural Style Villa
Level or Stories 3
Additional Building Above Grade, Below Grade
New Construction N
Schools
School District Harford County Public Schools
Others
HOA Fee Include Lawn Care Front,Lawn Care Rear,Lawn Care Side,Pool(s),Snow Removal,Trash
Senior Community Yes
Age Restriction 55
Tax ID 1303400554
Ownership Condominium
Special Listing Condition Standard
Read Less

Bought with Heather A Schafer Adkins • Long & Foster Real Estate, Inc.
GET MORE INFORMATION




