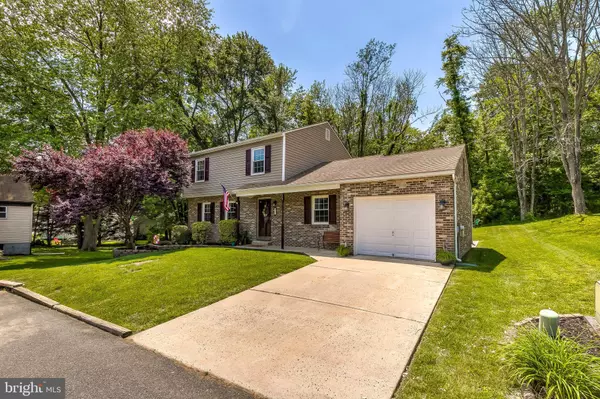For more information regarding the value of a property, please contact us for a free consultation.
13 PEABODY CT Bel Air, MD 21014
Want to know what your home might be worth? Contact us for a FREE valuation!

Our team is ready to help you sell your home for the highest possible price ASAP
Key Details
Sold Price $390,000
Property Type Single Family Home
Sub Type Detached
Listing Status Sold
Purchase Type For Sale
Square Footage 2,248 sqft
Price per Sqft $173
Subdivision Bradford Village
MLS Listing ID MDHR247474
Sold Date 07/15/20
Style Colonial
Bedrooms 3
Full Baths 3
Half Baths 1
HOA Fees $20/ann
HOA Y/N Y
Abv Grd Liv Area 2,148
Originating Board BRIGHT
Year Built 1986
Annual Tax Amount $4,262
Tax Year 2019
Lot Size 7,391 Sqft
Acres 0.17
Property Description
Beautiful updated home! So many updates. . . including: Kitchen with granite tops, newer cabinetry, Stainless Steel appliances, new ceramic tile flooring, lighting, new island/peninsula! Breakfast area off the kitchen. NEW barn doors covering coat closet/pantry/storage area. Large separate dining room (or convert to living room) with beautiful wood flooring & built in bar. Updated powder room on 1st floor off the family room. Large family room leads to all season room and 1 car garage! All season room with addtl Mitsubishi heating & air unit with sliders to patio. Rear yard backs to trees! Shed & playground stays! NEW exterior door to basement with brand new full bath. One car garage with new opener and workbenches & shelving stay. Freshly painted throughout! Master Bedroom with HIS/HER closets and NEW master bath: Double vanities, Shiplap tile shower, pebble floor, rain shower head & 2 addtl body spray heads!
Location
State MD
County Harford
Zoning R1
Rooms
Other Rooms Dining Room, Primary Bedroom, Bedroom 2, Bedroom 3, Kitchen, Family Room, Basement, Sun/Florida Room, Bathroom 2, Bathroom 3
Basement Full, Outside Entrance, Walkout Stairs, Unfinished
Interior
Interior Features Attic, Breakfast Area, Built-Ins, Carpet, Ceiling Fan(s), Chair Railings, Family Room Off Kitchen, Formal/Separate Dining Room, Kitchen - Eat-In, Kitchen - Island, Primary Bath(s), Pantry, Upgraded Countertops, Wood Floors
Hot Water Electric
Heating Heat Pump(s)
Cooling Central A/C, Ceiling Fan(s)
Equipment Built-In Microwave, Stove, Refrigerator, Icemaker, Dishwasher, Disposal, Dryer, Washer, Stainless Steel Appliances
Appliance Built-In Microwave, Stove, Refrigerator, Icemaker, Dishwasher, Disposal, Dryer, Washer, Stainless Steel Appliances
Heat Source Electric
Exterior
Exterior Feature Patio(s), Enclosed, Porch(es)
Garage Garage Door Opener, Garage - Front Entry
Garage Spaces 1.0
Waterfront N
Water Access N
View Trees/Woods
Accessibility Other
Porch Patio(s), Enclosed, Porch(es)
Attached Garage 1
Total Parking Spaces 1
Garage Y
Building
Story 3
Sewer Public Sewer
Water Public
Architectural Style Colonial
Level or Stories 3
Additional Building Above Grade, Below Grade
New Construction N
Schools
Elementary Schools Homestead/Wakefield
Middle Schools Bel Air
High Schools Bel Air
School District Harford County Public Schools
Others
Senior Community No
Tax ID 1303003272
Ownership Fee Simple
SqFt Source Assessor
Acceptable Financing Cash, Conventional, FHA, VA
Listing Terms Cash, Conventional, FHA, VA
Financing Cash,Conventional,FHA,VA
Special Listing Condition Standard
Read Less

Bought with Leigh Kaminsky • American Premier Realty, LLC
GET MORE INFORMATION




