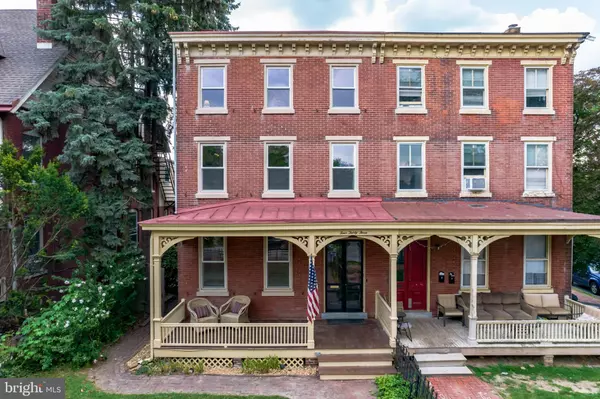For more information regarding the value of a property, please contact us for a free consultation.
433 S WALNUT ST West Chester, PA 19382
Want to know what your home might be worth? Contact us for a FREE valuation!

Our team is ready to help you sell your home for the highest possible price ASAP
Key Details
Sold Price $603,500
Property Type Single Family Home
Sub Type Twin/Semi-Detached
Listing Status Sold
Purchase Type For Sale
Square Footage 2,313 sqft
Price per Sqft $260
Subdivision West Chester Boro
MLS Listing ID PACT2002492
Sold Date 08/19/21
Style Traditional
Bedrooms 4
Full Baths 2
Half Baths 1
HOA Y/N N
Abv Grd Liv Area 2,313
Originating Board BRIGHT
Year Built 1875
Annual Tax Amount $5,411
Tax Year 2020
Lot Size 7,673 Sqft
Acres 0.18
Lot Dimensions 0.00 x 0.00
Property Description
This stunning 1875 3-story brick twin traditional home is located in the heart of West Chester Boro! With over 2,300 square feet of living space, 4 Bedrooms and 2½ Baths, this home blends charming architectural features like hardwood flooring and built-in cabinets and bookcases with modern updates of such as appliances and fixtures. The flow of this home is perfect for living and entertaining! Large windows and high ceilings with exquisite mill work make this home bright and airy. The covered front porch welcomes you into a large foyer. From the foyer you enter the formal living room which flows naturally into the adjacent dining room. Off the dining room is access to an enclosed porch, currently being used as an office. Walking through the dining room you will find the large kitchen which is complete with wood cabinetry, leathered granite countertops, recessed lighting, and stainless-steel appliances. An updated powder room and mudroom room with French doors to private back yard round of this floor. Upstairs, the primary bedroom has an en-suite bath and can also be accessed through the second stairway. 1 additional generously sized bedroom and a full upgraded bath round out the 2nd floor. Along the 3rd floor are two additional bedrooms. Downstairs the basement is finished and offers lots of extra flex space. Also in the basement is the laundry room and plenty of space for additional storage. Out back there is a large detached 2 car garage and off-street parking for one additional car, a rarity in the Boro! The fully fenced in backyard with a large patio and beautifully landscaped gardens is perfect for entertaining. Short walk to the center of town, restaurants, parks, stores and more. Schedule your private showing today!
Location
State PA
County Chester
Area West Chester Boro (10301)
Zoning RES
Rooms
Basement Full
Interior
Hot Water Natural Gas
Heating Forced Air, Baseboard - Electric
Cooling Central A/C
Fireplaces Number 1
Fireplaces Type Non-Functioning
Furnishings No
Fireplace Y
Heat Source Electric, Natural Gas
Laundry Hookup
Exterior
Parking Features Additional Storage Area
Garage Spaces 2.0
Water Access N
Accessibility None
Total Parking Spaces 2
Garage Y
Building
Story 2.5
Sewer Public Sewer
Water Public
Architectural Style Traditional
Level or Stories 2.5
Additional Building Above Grade, Below Grade
New Construction N
Schools
School District West Chester Area
Others
Senior Community No
Tax ID 01-09 -1113
Ownership Fee Simple
SqFt Source Assessor
Acceptable Financing Negotiable
Listing Terms Negotiable
Financing Negotiable
Special Listing Condition Standard
Read Less

Bought with Elizabeth F Cusack • Coldwell Banker Realty
GET MORE INFORMATION




