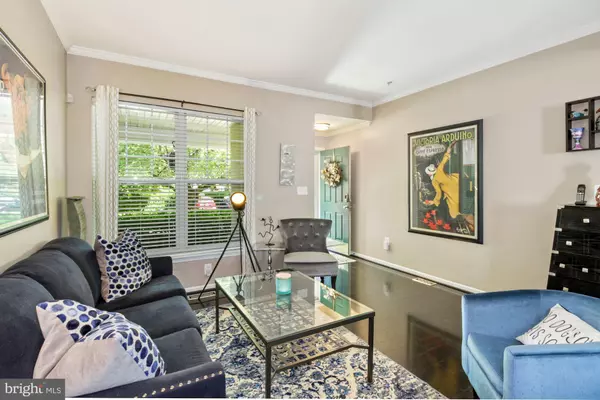For more information regarding the value of a property, please contact us for a free consultation.
7 AUSTRINGER CT Baltimore, MD 21208
Want to know what your home might be worth? Contact us for a FREE valuation!

Our team is ready to help you sell your home for the highest possible price ASAP
Key Details
Sold Price $330,000
Property Type Condo
Sub Type Condo/Co-op
Listing Status Sold
Purchase Type For Sale
Square Footage 2,228 sqft
Price per Sqft $148
Subdivision Avalon East
MLS Listing ID MDBC528322
Sold Date 07/12/21
Style Traditional
Bedrooms 4
Full Baths 3
Half Baths 1
Condo Fees $450/mo
HOA Fees $34
HOA Y/N Y
Abv Grd Liv Area 1,728
Originating Board BRIGHT
Year Built 2000
Annual Tax Amount $4,260
Tax Year 2021
Lot Size 1,621 Sqft
Acres 0.04
Property Sub-Type Condo/Co-op
Property Description
Enjoy living at its finest in Avalon East. This is the townhome you have been waiting for. Step out your door and relax on the cozy front porch. The rear fenced yard offers a quiet oasis to grill or just unwind beneath the soft accent lighting. Head to the lighted pickleball courts or take a jog with your pet on the paved community paths. The HOA also includes access to a pool, fitness center and clubhouse, lawn care and snow removal. This 4 bedroom and 3.5 bath open concept home has dazzling hardwood floors throughout the main level and a gas burning fireplace in the family room. Savor cooking on a gas range in the generous kitchen and eating in the large dining room. The upper level primary suite has a cathedral ceiling, loads of closet space and a bath with a jetted tub, separate shower and double sinks. Two other sunlit bedrooms, hall bath and laundry complete the second floor. The lower level offers a 4th bedroom, a 3rd full bath, large family room, bonus room and storage area.
Location
State MD
County Baltimore
Zoning RESIDENTIAL
Rooms
Other Rooms Living Room, Dining Room, Primary Bedroom, Bedroom 2, Bedroom 3, Bedroom 4, Kitchen, Family Room, Storage Room, Bathroom 2, Bathroom 3, Bonus Room, Primary Bathroom, Half Bath
Basement Daylight, Partial, Connecting Stairway, Fully Finished, Full, Heated, Interior Access
Interior
Interior Features Ceiling Fan(s), Family Room Off Kitchen, Floor Plan - Open, Dining Area, Pantry, Stall Shower, Walk-in Closet(s), WhirlPool/HotTub, Wood Floors, Carpet
Hot Water Natural Gas
Heating Forced Air
Cooling Central A/C
Fireplaces Number 1
Fireplaces Type Gas/Propane
Equipment Built-In Microwave, Dishwasher, Disposal, Dryer, Extra Refrigerator/Freezer, Oven/Range - Gas, Stainless Steel Appliances, Washer, Water Heater, Refrigerator
Fireplace Y
Appliance Built-In Microwave, Dishwasher, Disposal, Dryer, Extra Refrigerator/Freezer, Oven/Range - Gas, Stainless Steel Appliances, Washer, Water Heater, Refrigerator
Heat Source Natural Gas
Laundry Upper Floor, Dryer In Unit, Washer In Unit
Exterior
Exterior Feature Patio(s), Porch(es)
Parking Features Garage - Front Entry, Garage Door Opener, Inside Access
Garage Spaces 2.0
Fence Vinyl, Rear
Amenities Available Bike Trail, Jog/Walk Path, Party Room, Tennis Courts, Club House, Fitness Center, Pool Mem Avail
Water Access N
Roof Type Architectural Shingle
Accessibility None
Porch Patio(s), Porch(es)
Attached Garage 1
Total Parking Spaces 2
Garage Y
Building
Lot Description Cul-de-sac, Front Yard, Landscaping, No Thru Street, Rear Yard
Story 3
Sewer Public Sewer
Water Public
Architectural Style Traditional
Level or Stories 3
Additional Building Above Grade, Below Grade
New Construction N
Schools
Elementary Schools Woodholme
Middle Schools Pikesville
High Schools Pikesville
School District Baltimore County Public Schools
Others
Pets Allowed Y
HOA Fee Include Common Area Maintenance,Ext Bldg Maint,Lawn Care Front,Lawn Care Rear,Lawn Maintenance,Management,Pool(s),Snow Removal,Trash,Health Club
Senior Community No
Tax ID 04032300007778
Ownership Fee Simple
SqFt Source Assessor
Special Listing Condition Standard
Pets Allowed Cats OK, Dogs OK
Read Less

Bought with Kimberly Joyce Redd • EXP Realty, LLC



