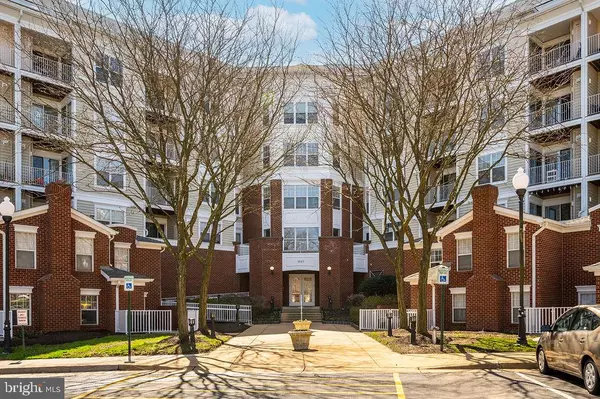For more information regarding the value of a property, please contact us for a free consultation.
1645 INTERNATIONAL DR #218. Mclean, VA 22102
Want to know what your home might be worth? Contact us for a FREE valuation!

Our team is ready to help you sell your home for the highest possible price ASAP
Key Details
Sold Price $340,000
Property Type Condo
Sub Type Condo/Co-op
Listing Status Sold
Purchase Type For Sale
Square Footage 753 sqft
Price per Sqft $451
Subdivision Lillian Court At Tysons
MLS Listing ID VAFX1207998
Sold Date 08/30/21
Style Colonial
Bedrooms 1
Full Baths 1
Condo Fees $329/mo
HOA Y/N N
Abv Grd Liv Area 753
Originating Board BRIGHT
Year Built 1997
Annual Tax Amount $3,690
Tax Year 2021
Property Description
Beautiful 1 BR, 1 BA, highly sought after, NEWLY UPGRADED condo, is located in the heart of Tysons Corner and is walking distance from anything you could ever need! All of the upgradeshave this home feeling like new! Enjoy brand new flooring, freshly painted walls, and an abundanceof natural light throughout! Kitchen boasts ALL BRAND NEW stainless steel appliances and ample cabinetry! Open floor plan makes it perfect for entertaining. Enjoy the outdoors on your private balcony! Get an invigorating workout in, on all modern equipment, at the newly upgraded workout room, or enjoy the other amenitiesLillian Court has to offer, such as the outdoor pool or sauna! Grab a bite to eat at one of the many incredible restaurantsthat are located within walking distance! Located directly across Tysons Galleria, and near Silver Line Metro, major highways and interstates, including I-495, I-66, Route 7, Route 123 and the Dulles Toll Road. Other updates include new HVAC system in 2019, new washer and dryer in 2017. Don't miss out on this incredible home!!
Location
State VA
County Fairfax
Zoning 230
Rooms
Other Rooms Living Room, Dining Room, Kitchen
Main Level Bedrooms 1
Interior
Interior Features Ceiling Fan(s), Combination Dining/Living, Crown Moldings, Dining Area, Entry Level Bedroom, Kitchen - Efficiency, Primary Bath(s), Tub Shower, Other, Floor Plan - Open
Hot Water Natural Gas
Heating Forced Air
Cooling Ceiling Fan(s), Central A/C
Flooring Ceramic Tile, Other
Fireplaces Number 1
Equipment Built-In Microwave, Dryer, Washer, Dishwasher, Disposal, Refrigerator, Icemaker, Stove
Furnishings No
Fireplace Y
Appliance Built-In Microwave, Dryer, Washer, Dishwasher, Disposal, Refrigerator, Icemaker, Stove
Heat Source Natural Gas
Laundry Washer In Unit, Dryer In Unit
Exterior
Exterior Feature Balcony
Garage Spaces 1.0
Parking On Site 1
Amenities Available Pool - Outdoor, Recreational Center, Common Grounds, Community Center, Exercise Room, Extra Storage, Party Room, Security, Sauna, Club House
Water Access N
Roof Type Shingle,Composite
Accessibility None
Porch Balcony
Total Parking Spaces 1
Garage N
Building
Story 1
Unit Features Garden 1 - 4 Floors
Sewer Public Sewer
Water Public
Architectural Style Colonial
Level or Stories 1
Additional Building Above Grade, Below Grade
New Construction N
Schools
Elementary Schools Westbriar
Middle Schools Kilmer
High Schools Marshall
School District Fairfax County Public Schools
Others
Pets Allowed N
HOA Fee Include Common Area Maintenance,Ext Bldg Maint,Management,Pool(s),Recreation Facility,Road Maintenance,Sewer,Snow Removal,Trash,Water,Lawn Maintenance
Senior Community No
Tax ID 0294 11020218
Ownership Condominium
Special Listing Condition Standard
Read Less

Bought with BRIAN A. MEYERS • Spring Hill Real Estate, LLC.
GET MORE INFORMATION




