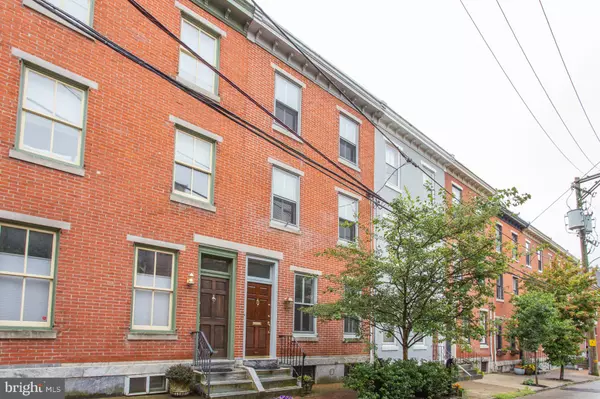For more information regarding the value of a property, please contact us for a free consultation.
2220 BRANDYWINE ST Philadelphia, PA 19130
Want to know what your home might be worth? Contact us for a FREE valuation!

Our team is ready to help you sell your home for the highest possible price ASAP
Key Details
Sold Price $770,000
Property Type Townhouse
Sub Type Interior Row/Townhouse
Listing Status Sold
Purchase Type For Sale
Square Footage 1,907 sqft
Price per Sqft $403
Subdivision Spring Garden
MLS Listing ID PAPH2032850
Sold Date 11/23/21
Style Victorian
Bedrooms 4
Full Baths 2
Half Baths 2
HOA Y/N N
Abv Grd Liv Area 1,907
Originating Board BRIGHT
Year Built 1859
Annual Tax Amount $6,635
Tax Year 2021
Lot Size 1,200 Sqft
Acres 0.03
Lot Dimensions 16.00 x 75.00
Property Description
Excellent condition, clean lined 4 bedroom, 2 full bath, 2 half bath brick Townhouse on a most desirable Spring Garden block. Inviting, elegant yet casual first floor living space with exceptionally good scale. Sensible, flexible plan with bright bedrooms and great work at home options. True well maintained quality renovation with attention to detail, lovely millwork details, wide board pine flooring , and high ceilings throughout. Rear brick patio steps from kitchen and spectacular roof deck! Entry vestibule with double transoms to open living room with beautiful original wood stair to 3rd floor, original marble mantle and front window lower panel millwork, crown molding, pine floor. Attractive powder room. Gracious dining room with 2 side windows, crown molding, pine floor, and coat closet. Handsome eat-in kitchen has gas range with overhead exterior venting, painted wood cabinetry, granite counters, subway tile backsplash, recessed and task lighting, tile floor, room for table and chairs with removal of free standing wood block island, door to steps to rear patio. The second floor has a really great layout: front primary bedroom suite has bedroom with pine floor + 8 x 8 custom walk-in dressing closet + great tile bath with big stall shower and a wide vanity sink and storage cabinet, lovely rear bedroom with 2 closets and neutral carpeting, great looking light/bright hall tile bath with shower over tub/pedestal sink/shelved closet, appealing laundry room with large window and big shelved closet. Third floor: front bedroom with pine floor, hall with closet and stair landing with big window, rear bedroom with pine floor and glass door to amazing roof deck. Fantastic finished basement family room perfect for media/yoga/gym/home office; 2nd powder room; big rear storage room with utility sink, side mechanical room. Central air conditioning and gas heat. 200 Amp electric with newer wiring. Fenced rear brick patio with garden is steps from kitchen and perfect for grilling, relaxing, entertaining. Rear storage shed for bikes and garden tools. The well engineered roof deck is a breathtaking escape with open air, big sky and city views. Located close to the vibrancy of the museum district with fantastic shopping, restaurants, coffee shops. Minutes to center city, the tranquil green of Fairmount Park/Kelly Drive/The Schuylkill River Trail, and major roads.
Location
State PA
County Philadelphia
Area 19130 (19130)
Zoning RES
Rooms
Other Rooms Living Room, Dining Room, Primary Bedroom, Bedroom 2, Bedroom 3, Bedroom 4, Kitchen, Family Room, Laundry, Storage Room
Basement Partially Finished
Interior
Interior Features Formal/Separate Dining Room, Kitchen - Eat-In, Primary Bath(s), Stall Shower, Tub Shower, Walk-in Closet(s), Wood Floors, Carpet, Ceiling Fan(s)
Hot Water Natural Gas
Heating Forced Air
Cooling Central A/C
Flooring Wood, Tile/Brick, Ceramic Tile, Carpet
Fireplace N
Heat Source Natural Gas
Laundry Upper Floor
Exterior
Exterior Feature Deck(s), Patio(s)
Fence Wood
Waterfront N
Water Access N
Roof Type Flat
Accessibility None
Porch Deck(s), Patio(s)
Garage N
Building
Story 3
Foundation Stone
Sewer Public Sewer
Water Public
Architectural Style Victorian
Level or Stories 3
Additional Building Above Grade, Below Grade
New Construction N
Schools
School District The School District Of Philadelphia
Others
Senior Community No
Tax ID 152016100
Ownership Fee Simple
SqFt Source Assessor
Security Features Security System
Special Listing Condition Standard
Read Less

Bought with Deirdre M Affel • Compass RE
GET MORE INFORMATION




