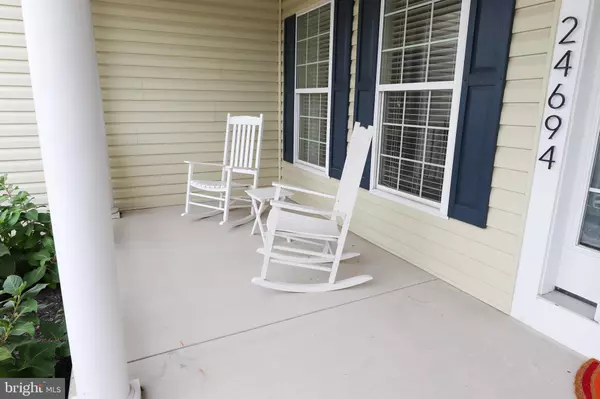For more information regarding the value of a property, please contact us for a free consultation.
24694 SHORELINE DR Millsboro, DE 19966
Want to know what your home might be worth? Contact us for a FREE valuation!

Our team is ready to help you sell your home for the highest possible price ASAP
Key Details
Sold Price $440,000
Property Type Single Family Home
Sub Type Detached
Listing Status Sold
Purchase Type For Sale
Square Footage 2,894 sqft
Price per Sqft $152
Subdivision Stonewater Creek
MLS Listing ID DESU2009010
Sold Date 01/13/22
Style Traditional
Bedrooms 4
Full Baths 2
Half Baths 1
HOA Fees $50
HOA Y/N Y
Abv Grd Liv Area 2,894
Originating Board BRIGHT
Year Built 2005
Annual Tax Amount $1,441
Tax Year 2021
Lot Size 0.480 Acres
Acres 0.48
Lot Dimensions 103.00 x 227.00
Property Description
Welcome to Stonewater Creek! Enjoy easy living in this fairly new community with clubhouse and pool. This traditional style home features tons of new updates that have been added over the past year including new LG Smart appliances with wifi capability, new gas line for 5 burner gas stove, all new light fixtures (except upstairs bedrooms), new luxury vinyl plank flooring and carpet in the primary bedroom. The wide foyer welcomes you in to the home with a two story ceiling and opens up to a sitting area on one side and an office/study space on the other. Continue straight back to the living room with high ceilings and cozy gas fireplace, perfect for those cold winter nights. Just off the living room you have a spacious kitchen with granite countertops, pantry, and new appliances as well as your dining space with vaulted ceiling. Outdoor entertaining is a breeze with the large fenced in back yard, deck and enclosed sunroom just off the back of the house. The primary suite is conveniently located on the first floor and is highlighted with two walk in closets and a luxury style ensuite with dual sink vanity, tile shower and separate soaking tub. A laundry room and powder room complete the first floor. The second floor hosts three more bedrooms and another full bath. The property also features a Rinnai inline hot water heater installed 2021, wifi smart sensor irrigation system updated as of June 2021 and currently winterized, fresh paint in 2021, split zone HVAC system - upstairs forced air electric, downstairs gas - both have newly installed wifi smart thermostats installed in 2021, and fenced was extended to surround the entire backyard this year. Call to schedule your private showing today!
Location
State DE
County Sussex
Area Indian River Hundred (31008)
Zoning AR-1
Rooms
Other Rooms Living Room, Dining Room, Primary Bedroom, Sitting Room, Bedroom 2, Bedroom 3, Bedroom 4, Kitchen, Foyer, Sun/Florida Room, Laundry, Loft, Office, Primary Bathroom, Full Bath, Half Bath
Main Level Bedrooms 1
Interior
Interior Features Carpet, Ceiling Fan(s), Dining Area, Entry Level Bedroom, Primary Bath(s), Soaking Tub, Stall Shower, Tub Shower, Upgraded Countertops, Walk-in Closet(s), Crown Moldings
Hot Water Natural Gas, Instant Hot Water
Heating Forced Air
Cooling Central A/C
Fireplaces Number 1
Fireplaces Type Gas/Propane
Equipment Cooktop, Dishwasher, Disposal, Oven - Double, Refrigerator, Microwave, Water Heater
Fireplace Y
Window Features Screens
Appliance Cooktop, Dishwasher, Disposal, Oven - Double, Refrigerator, Microwave, Water Heater
Heat Source Natural Gas, Electric
Laundry Has Laundry, Main Floor, Hookup
Exterior
Exterior Feature Deck(s), Enclosed, Porch(es)
Garage Garage - Front Entry, Garage Door Opener
Garage Spaces 6.0
Fence Fully, Rear
Amenities Available Basketball Courts, Community Center, Fitness Center, Pool - Outdoor, Tennis Courts
Waterfront N
Water Access N
Roof Type Architectural Shingle
Accessibility 2+ Access Exits
Porch Deck(s), Enclosed, Porch(es)
Attached Garage 2
Total Parking Spaces 6
Garage Y
Building
Lot Description Front Yard, Rear Yard
Story 2
Foundation Block
Sewer Public Sewer
Water Community
Architectural Style Traditional
Level or Stories 2
Additional Building Above Grade, Below Grade
Structure Type 2 Story Ceilings
New Construction N
Schools
School District Indian River
Others
Senior Community No
Tax ID 234-17.00-446.00
Ownership Fee Simple
SqFt Source Assessor
Security Features Smoke Detector
Acceptable Financing Cash, Conventional, VA
Listing Terms Cash, Conventional, VA
Financing Cash,Conventional,VA
Special Listing Condition Standard
Read Less

Bought with Mary SCHROCK • Northrop Realty
GET MORE INFORMATION




