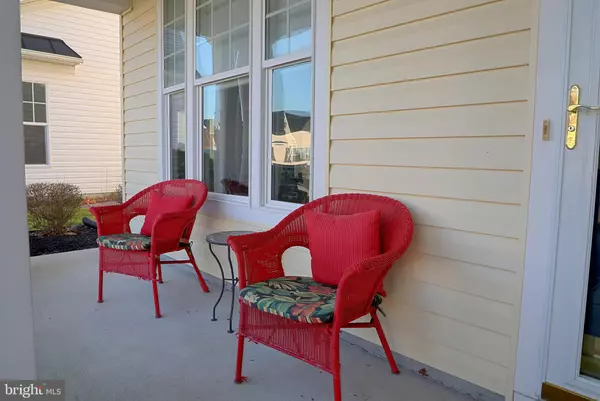For more information regarding the value of a property, please contact us for a free consultation.
63 EMILYS PINTAIL DR Bridgeville, DE 19933
Want to know what your home might be worth? Contact us for a FREE valuation!

Our team is ready to help you sell your home for the highest possible price ASAP
Key Details
Sold Price $350,100
Property Type Single Family Home
Sub Type Detached
Listing Status Sold
Purchase Type For Sale
Square Footage 2,200 sqft
Price per Sqft $159
Subdivision Heritage Shores
MLS Listing ID DESU175452
Sold Date 04/30/21
Style Contemporary
Bedrooms 3
Full Baths 3
HOA Fees $240/ann
HOA Y/N Y
Abv Grd Liv Area 2,200
Originating Board BRIGHT
Year Built 2006
Annual Tax Amount $2,632
Tax Year 2020
Lot Size 6,969 Sqft
Acres 0.16
Property Description
Situated in the desirable 55+ community of Heritage Shores with serene pond views, this gorgeous 3 bedroom 3 bathroom home offers 2,200 square feet of open-concept living space, ensuring entertaining is a breeze. The amenity-rich community offers an incredible 28,000 square foot clubhouse including both formal and casual dining facilities, fitness center, library, computer center, several game rooms, indoor & outdoor pools, indoor hot tub, tennis and pickle ball courts, golf course memberships or open play golf, the Sugarbeet Market, and so much more! Upon arrival at the home, you're greeted by the lush landscaping, stunning curb appeal and quaint front porch. Step inside to find a quiet, sitting area to the left, ideal for reading or journaling in the morning with a fresh cup of coffee or tea. Beyond the sitting area is a formal dining room highlighting crown moldings and a tray ceiling, adding a modern touch to the space. Break out your inner chef in the gourmet kitchen featuring sparkling granite countertops, stainless steel appliances, a spacious center island and a custom, stained-glass cabinet with beautiful country scenes. Ravishing hardwood flooring flows into the cozy, breakfast area and generous living space equipped with a gas fireplace, perfect for cuddling up on cold, winter nights. A bright and airy four seasons room has windows galore, ample views of the pond and access to the screened-in porch, where you'll spend your summer evenings watching fireflies light up the backyard and fields beyond it. The entry level also highlights a spacious master bedroom with patio access and a luxurious en suite bathroom highlighting a standing shower, dual vanity and generous, soaking tub with a gorgeous, stained glass window above it. A second bedroom and bathroom can be found on the first floor, as well. Make your way upstairs to find a private area for guests to stay featuring their own bedroom and bathroom. Offering the best of resort-style living in a friendly, amenity-rich community, this home has been meticulously cared for. Schedule your private tour today to see all this property has to offer!
Location
State DE
County Sussex
Area Northwest Fork Hundred (31012)
Zoning TN
Direction North
Rooms
Main Level Bedrooms 2
Interior
Interior Features Breakfast Area, Carpet, Ceiling Fan(s), Combination Dining/Living, Combination Kitchen/Dining, Combination Kitchen/Living, Dining Area, Entry Level Bedroom, Family Room Off Kitchen, Floor Plan - Open, Formal/Separate Dining Room, Kitchen - Eat-In, Kitchen - Gourmet, Kitchen - Island, Primary Bath(s), Pantry, Recessed Lighting, Soaking Tub, Upgraded Countertops, Wood Floors, Crown Moldings
Hot Water Tankless
Heating Forced Air
Cooling Central A/C, Ceiling Fan(s)
Flooring Carpet, Hardwood, Tile/Brick
Fireplaces Number 1
Fireplaces Type Gas/Propane
Equipment Built-In Microwave, Refrigerator, Oven/Range - Electric, Dishwasher, Water Heater - Tankless, Stainless Steel Appliances
Fireplace Y
Appliance Built-In Microwave, Refrigerator, Oven/Range - Electric, Dishwasher, Water Heater - Tankless, Stainless Steel Appliances
Heat Source Electric
Laundry Has Laundry, Main Floor
Exterior
Exterior Feature Porch(es), Screened
Garage Built In, Inside Access
Garage Spaces 2.0
Amenities Available Community Center, Fitness Center, Golf Course, Golf Club, Jog/Walk Path, Party Room, Pool - Outdoor, Retirement Community, Tennis Courts, Cable, Bar/Lounge, Club House, Billiard Room, Library, Pool - Indoor, Game Room, Recreational Center, Exercise Room, Gift Shop, Golf Course Membership Available, Common Grounds, Water/Lake Privileges, Meeting Room, Putting Green, Swimming Pool, Hot tub
Waterfront N
Water Access N
View Pond, Pasture
Roof Type Architectural Shingle
Accessibility None
Porch Porch(es), Screened
Attached Garage 2
Total Parking Spaces 2
Garage Y
Building
Lot Description Front Yard, Rear Yard
Story 2
Sewer Public Sewer
Water Public
Architectural Style Contemporary
Level or Stories 2
Additional Building Above Grade, Below Grade
New Construction N
Schools
School District Woodbridge
Others
HOA Fee Include Common Area Maintenance,Management,Health Club,Pool(s),Recreation Facility,Reserve Funds,Road Maintenance
Senior Community Yes
Age Restriction 55
Tax ID 131-14.00-145.00
Ownership Fee Simple
SqFt Source Estimated
Acceptable Financing Cash, Conventional, USDA, FHA, VA
Listing Terms Cash, Conventional, USDA, FHA, VA
Financing Cash,Conventional,USDA,FHA,VA
Special Listing Condition Standard
Read Less

Bought with MICHAEL KENNEDY • Keller Williams Realty
GET MORE INFORMATION




