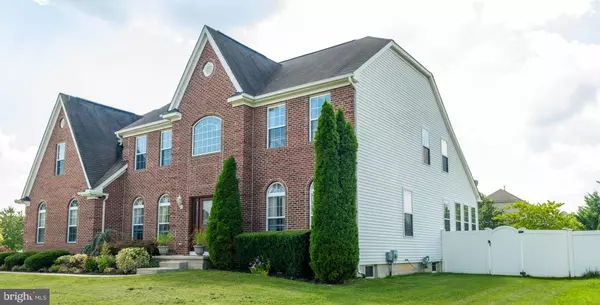For more information regarding the value of a property, please contact us for a free consultation.
114 DESILVIO DR Sicklerville, NJ 08081
Want to know what your home might be worth? Contact us for a FREE valuation!

Our team is ready to help you sell your home for the highest possible price ASAP
Key Details
Sold Price $500,000
Property Type Single Family Home
Sub Type Detached
Listing Status Sold
Purchase Type For Sale
Square Footage 3,625 sqft
Price per Sqft $137
Subdivision White Cedars
MLS Listing ID NJCD2005930
Sold Date 12/02/21
Style Colonial
Bedrooms 5
Full Baths 2
Half Baths 1
HOA Fees $25/ann
HOA Y/N Y
Abv Grd Liv Area 3,625
Originating Board BRIGHT
Year Built 2005
Annual Tax Amount $10,644
Tax Year 2021
Lot Size 0.459 Acres
Acres 0.46
Lot Dimensions 100.00 x 200.00
Property Description
Welcome home! It's time to join the Executive lifestyle, this is the one you have been waiting for, but don't delay this too will be gone quickly. This gorgeous brick front estate, offers all the right amenities that buyers are looking for, well maintained grounds, professionally landscaped, Fully fenced yard, 2 car side entry garage, on a quiet corner lot with a low traffic street. Upon entry, you will notice the spacious layout as you are greeted with the generous sized 2 story foyer, beautiful wood staircase and elegant Hardwood flooring is throughout the first floor, All the rooms you have ever wanted with 9 foot+ ceilings, formal living to the right, formal dining to the left, featuring beautiful crown molding and spacious room sizes that can accommodate any size family. As you enter the Large family room you will notice the plentiful windows, gas fireplace and natural light, and to the left, is a chef's dream, a Gourmet kitchen with commercial stove and hood, tastefully decorated, subway tile backsplash, quartz counter, and stainless steel appliances, it is ready for your favorite recipe. The kitchen offers an array of cabinets all 42", allowing for your large storage needs, and of course your beverage/wine fridge at the butler pantry. The first floor also offers a home office area or work space for the children, this room could have multiple uses. On the back right side of the main floor is a sunroom, soak in the rays without dealing with the heat, a great space to relax and retreat. Lastly, the laundry area is conveniently located on the first floor, which does have additional space to store, could be used as (mud room.) Heading up that beautiful staircase to the 2nd floor you will find your private balcony and 3 spacious bedrooms all with built-in closet organizer to maximize the space. As for the Primary bedroom there is a luxurious feeling as you walk through the double door entry to view this spacious and perfect layout, with cathedral ceiling, sitting area to the left, huge walk in closet with built in organizer and on suite, equipped with sunken tub his and hers vanity and stand in shower. This property does have a full unfinished basement. A great location, strategically the half way point between Philadelphia and Atlantic City, make your appointments today!open house 8/29 2pm-4pm
Location
State NJ
County Camden
Area Winslow Twp (20436)
Zoning PR2
Rooms
Other Rooms Living Room, Dining Room, Primary Bedroom, Bedroom 2, Bedroom 3, Kitchen, Family Room, Bedroom 1, Sun/Florida Room, Office
Basement Full, Unfinished
Main Level Bedrooms 1
Interior
Interior Features Primary Bath(s), Kitchen - Island, Skylight(s), Kitchen - Eat-In
Hot Water Natural Gas
Heating Forced Air
Cooling Central A/C
Flooring Fully Carpeted, Tile/Brick, Hardwood
Fireplaces Type Gas/Propane
Equipment Cooktop, Oven - Self Cleaning, Dishwasher, Disposal, Range Hood
Fireplace Y
Appliance Cooktop, Oven - Self Cleaning, Dishwasher, Disposal, Range Hood
Heat Source Natural Gas
Laundry Main Floor
Exterior
Exterior Feature Patio(s)
Garage Garage - Side Entry
Garage Spaces 2.0
Fence Vinyl, Privacy
Waterfront N
Water Access N
Roof Type Shingle
Accessibility None
Porch Patio(s)
Attached Garage 2
Total Parking Spaces 2
Garage Y
Building
Lot Description Corner, Level
Story 2
Sewer Public Sewer
Water Public
Architectural Style Colonial
Level or Stories 2
Additional Building Above Grade, Below Grade
Structure Type Cathedral Ceilings,9'+ Ceilings
New Construction N
Schools
School District Winslow Township Public Schools
Others
HOA Fee Include Common Area Maintenance
Senior Community No
Tax ID 36-04501 05-00007
Ownership Fee Simple
SqFt Source Assessor
Acceptable Financing FHA, Conventional, Cash, VA
Listing Terms FHA, Conventional, Cash, VA
Financing FHA,Conventional,Cash,VA
Special Listing Condition Standard
Read Less

Bought with Mary Wing • Weichert Realtors-Turnersville
GET MORE INFORMATION




