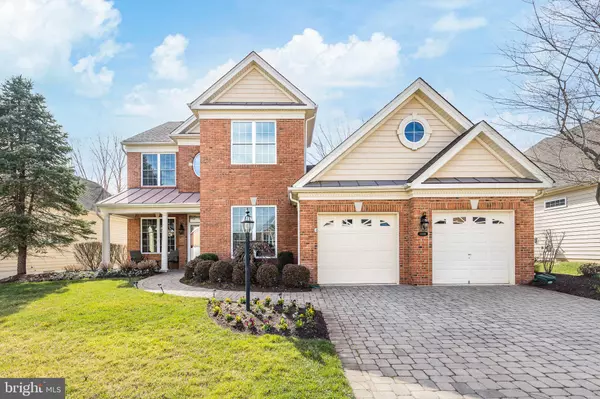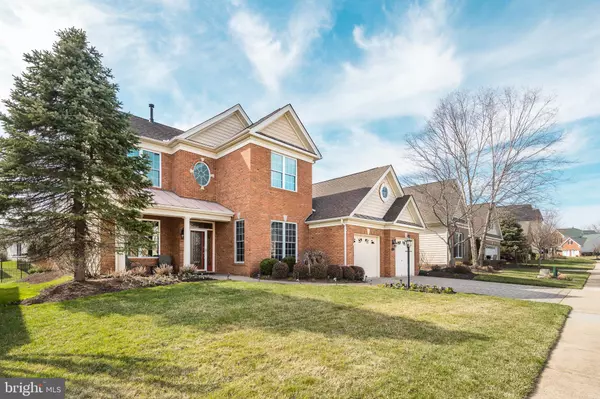For more information regarding the value of a property, please contact us for a free consultation.
15688 ALDERBROOK DR Haymarket, VA 20169
Want to know what your home might be worth? Contact us for a FREE valuation!

Our team is ready to help you sell your home for the highest possible price ASAP
Key Details
Sold Price $695,000
Property Type Single Family Home
Sub Type Detached
Listing Status Sold
Purchase Type For Sale
Square Footage 2,796 sqft
Price per Sqft $248
Subdivision Regency At Dominion Valley
MLS Listing ID VAPW2021906
Sold Date 04/15/22
Style Colonial
Bedrooms 4
Full Baths 3
HOA Fees $330/mo
HOA Y/N Y
Abv Grd Liv Area 2,796
Originating Board BRIGHT
Year Built 2005
Annual Tax Amount $6,899
Tax Year 2021
Lot Size 8,006 Sqft
Acres 0.18
Property Sub-Type Detached
Property Description
Welcome Home to this Beautiful 4 Bedroom Colonial Located in Northern Virginia's Most Sought After 55+ Community , The Regency at Dominion Valley. Completely Open Floor Plan With SOARING 2-Story Family Room and 10 FT Ceilings Throughout. Gourmet Kitchen with New Stainless Steel Appliances, Upgraded Backsplash and Gorgeous cabinets. Oversized Main Level Owners' Suite with HUGE Walk-In Closet and Elegant Owners' Bath. Guest Bedroom and Full Bath on Main Level. Upper Level Loft Area...Perfect for Home Office or Rec room. Two Additional Guest Bedrooms and A Fourth Full Bath Finish Off the Upper Level. This Home Features a Fabulous Custom Patio and Extensive Landscaping. MUST SEE!
Location
State VA
County Prince William
Zoning RPC
Rooms
Main Level Bedrooms 2
Interior
Interior Features Ceiling Fan(s), Chair Railings, Crown Moldings, Floor Plan - Open, Kitchen - Gourmet, Kitchen - Table Space, Pantry, Primary Bath(s), Recessed Lighting, Upgraded Countertops, Walk-in Closet(s), Wood Floors
Hot Water Natural Gas
Heating Central, Heat Pump - Electric BackUp, Forced Air
Cooling Ceiling Fan(s), Central A/C
Fireplaces Number 1
Fireplaces Type Mantel(s), Fireplace - Glass Doors, Gas/Propane
Equipment Dishwasher, Disposal, Dryer, Exhaust Fan, Microwave, Oven/Range - Gas, Refrigerator, Stainless Steel Appliances, Washer, Water Dispenser, Water Heater
Fireplace Y
Appliance Dishwasher, Disposal, Dryer, Exhaust Fan, Microwave, Oven/Range - Gas, Refrigerator, Stainless Steel Appliances, Washer, Water Dispenser, Water Heater
Heat Source Natural Gas
Exterior
Parking Features Garage - Front Entry
Garage Spaces 2.0
Amenities Available Club House, Dining Rooms, Exercise Room, Fencing, Fitness Center, Game Room, Gated Community, Golf Club, Golf Course, Golf Course Membership Available, Jog/Walk Path, Meeting Room, Picnic Area, Pool - Indoor, Pool - Outdoor, Putting Green, Recreational Center, Retirement Community, Swimming Pool, Tennis Courts
Water Access N
Accessibility 32\"+ wide Doors
Attached Garage 2
Total Parking Spaces 2
Garage Y
Building
Story 2
Foundation Slab
Sewer Public Sewer
Water Public
Architectural Style Colonial
Level or Stories 2
Additional Building Above Grade, Below Grade
New Construction N
Schools
School District Prince William County Public Schools
Others
HOA Fee Include All Ground Fee,Common Area Maintenance,Management,Pool(s),Recreation Facility,Reserve Funds,Security Gate,Snow Removal,Trash
Senior Community Yes
Age Restriction 55
Tax ID 7299-43-6259
Ownership Fee Simple
SqFt Source Assessor
Acceptable Financing Cash, Conventional, FHA, Negotiable, VA
Listing Terms Cash, Conventional, FHA, Negotiable, VA
Financing Cash,Conventional,FHA,Negotiable,VA
Special Listing Condition Standard
Read Less

Bought with Debra Brickwedde • Fairfax Realty Select



