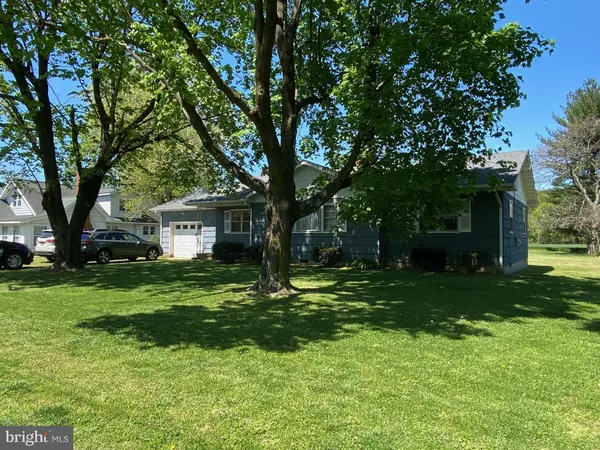For more information regarding the value of a property, please contact us for a free consultation.
6872 MILFORD HARRINGTON HWY Harrington, DE 19952
Want to know what your home might be worth? Contact us for a FREE valuation!

Our team is ready to help you sell your home for the highest possible price ASAP
Key Details
Sold Price $200,000
Property Type Single Family Home
Sub Type Detached
Listing Status Sold
Purchase Type For Sale
Square Footage 1,479 sqft
Price per Sqft $135
Subdivision None Available
MLS Listing ID DEKT248310
Sold Date 06/08/21
Style Ranch/Rambler
Bedrooms 2
Full Baths 1
HOA Y/N N
Abv Grd Liv Area 1,479
Originating Board BRIGHT
Year Built 1955
Annual Tax Amount $510
Tax Year 2020
Lot Size 0.460 Acres
Acres 0.46
Lot Dimensions 100.00 x 200.00
Property Description
Great home on a large residential lot near Harrington. Being sold AS IS. This home offers 2 bedrooms and 1 full bath with a 1 car oversized garage with heat. Oil furnace 1 1/2 yrs old (includes water heater). New 200 amp electric service and water pump December 2020. The living room is large and has a brick wood burning fireplace. The hallway has a attic entrance and a whole house fan. The bedrooms measure 12 x 13 each. The roof was replaced in 2013 with a 30 yr. shingle. The family room overlooks the sun room with lots of light. Need more storage - this home has a storage shed. You will love the hardwood floors. The family room was originally the 3rd bedroom and can be still be used as a bedroom if you would desire that. A lovely property to call home. Please note there are 2 tax parcel id's.
Location
State DE
County Kent
Area Lake Forest (30804)
Zoning AR
Rooms
Main Level Bedrooms 2
Interior
Interior Features Attic, Carpet, Ceiling Fan(s), Family Room Off Kitchen, Combination Kitchen/Dining, Floor Plan - Traditional, Kitchen - Eat-In, Kitchen - Table Space, Stall Shower, Window Treatments, Wood Floors
Hot Water Oil
Heating Hot Water
Cooling None
Flooring Carpet, Hardwood, Vinyl
Fireplaces Number 1
Fireplaces Type Brick, Fireplace - Glass Doors, Wood
Equipment Built-In Range, Dishwasher, Dryer, Exhaust Fan, Washer
Furnishings No
Fireplace Y
Window Features Double Hung
Appliance Built-In Range, Dishwasher, Dryer, Exhaust Fan, Washer
Heat Source Oil
Laundry Has Laundry
Exterior
Garage Additional Storage Area, Garage - Front Entry, Garage Door Opener, Inside Access, Oversized
Garage Spaces 5.0
Utilities Available Cable TV, Above Ground, Other
Waterfront N
Water Access N
Roof Type Architectural Shingle
Street Surface Black Top
Accessibility None
Road Frontage State
Attached Garage 1
Total Parking Spaces 5
Garage Y
Building
Lot Description Landscaping, Level
Story 1
Foundation Block
Sewer On Site Septic
Water Well
Architectural Style Ranch/Rambler
Level or Stories 1
Additional Building Above Grade, Below Grade
Structure Type Dry Wall
New Construction N
Schools
School District Lake Forest
Others
Pets Allowed Y
Senior Community No
Tax ID MN-00-17100-04-6600-000
Ownership Fee Simple
SqFt Source Assessor
Acceptable Financing Cash, Conventional
Horse Property N
Listing Terms Cash, Conventional
Financing Cash,Conventional
Special Listing Condition Standard
Pets Description Cats OK, Dogs OK
Read Less

Bought with Megan Phillips • The Parker Group
GET MORE INFORMATION




