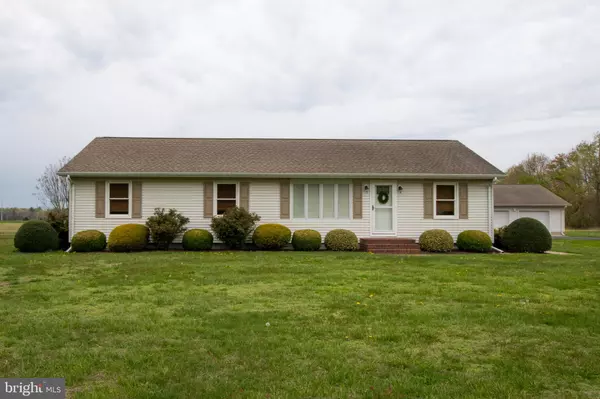For more information regarding the value of a property, please contact us for a free consultation.
1253 GUN AND ROD CLUB RD Harrington, DE 19952
Want to know what your home might be worth? Contact us for a FREE valuation!

Our team is ready to help you sell your home for the highest possible price ASAP
Key Details
Sold Price $302,000
Property Type Single Family Home
Sub Type Detached
Listing Status Sold
Purchase Type For Sale
Square Footage 1,512 sqft
Price per Sqft $199
Subdivision None Available
MLS Listing ID DEKT248108
Sold Date 06/02/21
Style Ranch/Rambler
Bedrooms 2
Full Baths 2
HOA Y/N N
Abv Grd Liv Area 1,512
Originating Board BRIGHT
Year Built 1977
Annual Tax Amount $1,042
Tax Year 2020
Lot Size 2.000 Acres
Acres 2.0
Lot Dimensions 1.00 x 0.00
Property Description
Beautifully maintained one story rancher on a level two acre lot! Pride shows throughout this home. Home has a nice sized family and living room to enjoy. Laundry/Mud room right when entering from the side door. Owner's bedroom has it's own bathroom with shower. Owner combined two bedrooms into one large bedroom with numerous possibilities. Back of the house has a 14 x 20 sun room! Outside the sunroom is a brick paver patio to enjoy in the mornings and evenings. You will love the three bay oversized garage with workbench and ceiling fans! All three bays have electric door openers. Come check out this beautiful home! Septic system failed and seller is in the process of obtaining permits and replacing the system. Furniture in home is available for sale on a separate bill of sale. Dining room set, trunk in large bedroom not for sale, and trailer in garage are not for sale.
Location
State DE
County Kent
Area Woodbridge (30806)
Zoning AR
Rooms
Main Level Bedrooms 2
Interior
Interior Features Carpet, Ceiling Fan(s), Dining Area, Tub Shower
Hot Water Electric
Heating Central
Cooling Central A/C
Flooring Carpet, Hardwood, Vinyl
Equipment Built-In Microwave, Dishwasher, Dryer - Electric, Oven - Wall, Oven/Range - Electric, Refrigerator, Washer
Appliance Built-In Microwave, Dishwasher, Dryer - Electric, Oven - Wall, Oven/Range - Electric, Refrigerator, Washer
Heat Source Electric
Exterior
Exterior Feature Patio(s)
Garage Additional Storage Area, Garage - Front Entry, Garage Door Opener, Oversized
Garage Spaces 7.0
Waterfront N
Water Access N
Accessibility None
Porch Patio(s)
Total Parking Spaces 7
Garage Y
Building
Lot Description Level
Story 1
Foundation Crawl Space
Sewer On Site Septic
Water Well
Architectural Style Ranch/Rambler
Level or Stories 1
Additional Building Above Grade, Below Grade
New Construction N
Schools
School District Woodbridge
Others
Pets Allowed Y
Senior Community No
Tax ID MN-00-18800-01-5400-000
Ownership Fee Simple
SqFt Source Assessor
Acceptable Financing Cash, Conventional, FHA, VA
Listing Terms Cash, Conventional, FHA, VA
Financing Cash,Conventional,FHA,VA
Special Listing Condition Standard
Pets Description Cats OK, Dogs OK
Read Less

Bought with Megan Phillips • The Parker Group
GET MORE INFORMATION




