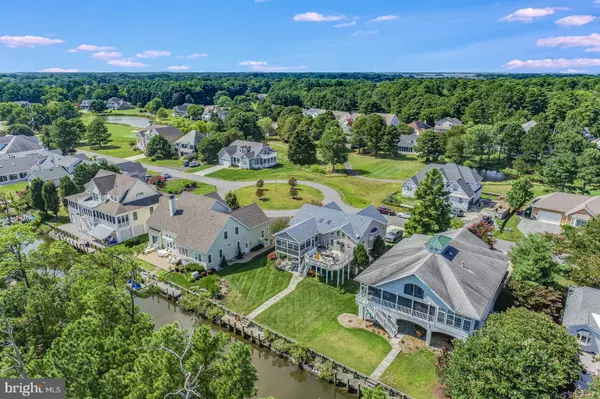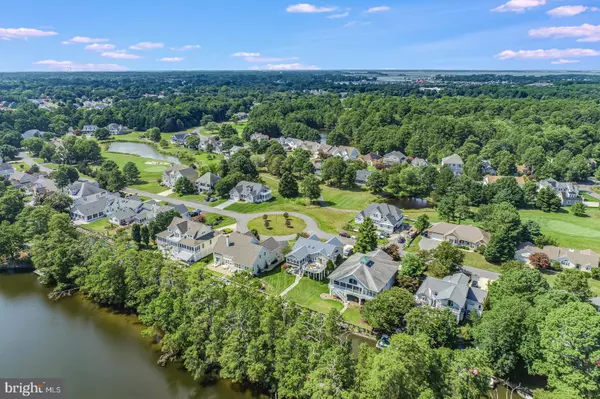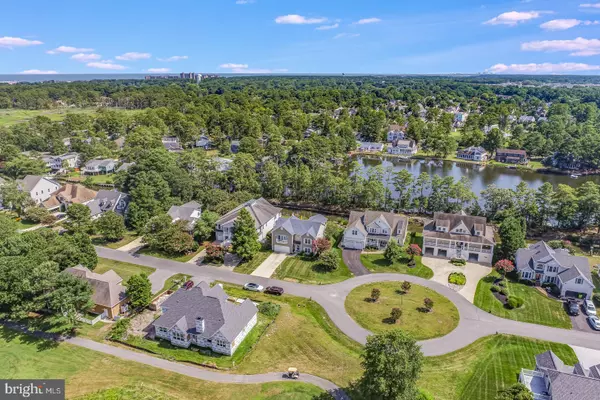For more information regarding the value of a property, please contact us for a free consultation.
410 CANAL WAY W Bethany Beach, DE 19930
Want to know what your home might be worth? Contact us for a FREE valuation!

Our team is ready to help you sell your home for the highest possible price ASAP
Key Details
Sold Price $900,000
Property Type Single Family Home
Sub Type Detached
Listing Status Sold
Purchase Type For Sale
Square Footage 3,000 sqft
Price per Sqft $300
Subdivision Salt Pond
MLS Listing ID DESU2003488
Sold Date 10/04/21
Style Coastal,Contemporary
Bedrooms 4
Full Baths 4
HOA Fees $151/ann
HOA Y/N Y
Abv Grd Liv Area 3,000
Originating Board BRIGHT
Year Built 1998
Annual Tax Amount $1,429
Tax Year 2021
Lot Size 10,019 Sqft
Acres 0.23
Lot Dimensions 70.00 x 152.00
Property Description
Before going inside, head out back to your private dock on the Bethany Loop Canal! Take a left on the canal to go towards Salt Pond. Want more options on the water? Head right, down the canal to the bay! Want to go to the beach? Your new home only a short 3 mile drive! Inside the home, wood floors welcome you as you step over the threshold. Pause to appreciate the sunlight pouring through the window above the door that highlights the vaulted ceiling. Take a peek inside the first main floor bedroom. Complete with white shutters, natural light, and an ensuite full bathroom, you may think youve found your perfect room! Don't choose just yet though, there are still 3 other spacious bedrooms & bathrooms to choose from. Step out of this first charming bedroom and follow the entry way back to the main floor family room. Before you take a seat on the couch, peer into the second main floor bedroom & separate full bathroom off the hallway. The main floor family room is the perfect place to relax , or to work quietly - if you choose to add a small office in the corner. If working from home, multi-task by getting a few loads of laundry done in the next room. From the laundry room, make your way to the garage. This oversized garage with shelves provides all the space you need to house your water toys for the canal out back! Want to take an afternoon break thats a bit more fun than laundry? Head back to the family room & step through the back door directly onto a covered patio. Relax outside for a bit, or follow the wood planked path down to your small private dock on the Bethany Loop Canal. Back at the front of the house, head upstairs. Walk up the wooden staircase and land in the grand family room. An open floor plan gives you the option of going right, into the kitchen, or the left to the family room. Enjoy cooking at the island stovetop that allows you to look out over the rest of the room, giving you options to chat with those seated at the table, listen to conversations coming from the couch, or watch kids play. At the end of the day, enjoy the view of Bethany Lake through the window above the kitchen sink while doing the last load of dishes. While this open floor plan is perfect for coming together, it also offers plenty of privacy! Off of the kitchen, find another spacious bedroom and full bathroom. Similar to the downstairs rooms, this room offers plenty of space for two double-beds if you choose to welcome travelers to your home! The blue accent walls add a special charm of this beach themed room. On the other side, step through double doors into the master suite. Warm yellow walls, a small private deck that looks out over the front yard, and an ensuite bathroom complete with a jetted tub, double-sinks, separate shower, and private toilet, all give you plenty of reasons to enjoy the leisure of getting ready each morning. While this home was meant to be lived in, it was also meant to offer plenty of opportunities to play! The large open deck, off the grand family room, overlooks the backyard and canal. Sit on the deck and watch the herons in the nests along the canal. Gaze beyond the canal and trees to look out onto Bethany Lake, a private view only a handful of homes have access to. Use the stairs from the deck to head to the dock for an afternoon on the water. Head down the canal on your kayak, paddle-board, or boat. When you still want to be outside during the storm, head to the covered deck off of the kitchen. Ezebreeze windows with screens allow you to create your perfect temperature to cozy up with a good book and a cup of tea. Surrounded by the comfort of light wood from floors to ceiling, youll find every reason to stay here just a little bit longer. *All information herein is deemed reliable but not guaranteed. Buyer is responsible to verify all information.*
Location
State DE
County Sussex
Area Baltimore Hundred (31001)
Zoning MR
Direction North
Rooms
Main Level Bedrooms 2
Interior
Interior Features Attic, Combination Kitchen/Dining, Ceiling Fan(s), Entry Level Bedroom, Family Room Off Kitchen, Floor Plan - Open, Kitchen - Eat-In, Kitchen - Island, Sprinkler System, Walk-in Closet(s), Window Treatments, Upgraded Countertops, Spiral Staircase
Hot Water Electric
Heating Forced Air
Cooling Central A/C
Fireplaces Number 1
Fireplaces Type Fireplace - Glass Doors, Gas/Propane
Equipment Built-In Range, Dishwasher, Disposal, Dryer, Icemaker, Oven - Self Cleaning, Water Heater, Cooktop, Microwave, Oven/Range - Electric, Refrigerator, Washer
Furnishings Partially
Fireplace Y
Appliance Built-In Range, Dishwasher, Disposal, Dryer, Icemaker, Oven - Self Cleaning, Water Heater, Cooktop, Microwave, Oven/Range - Electric, Refrigerator, Washer
Heat Source Propane - Leased
Laundry Main Floor
Exterior
Exterior Feature Deck(s), Enclosed, Patio(s), Screened
Garage Garage - Front Entry, Garage Door Opener
Garage Spaces 6.0
Amenities Available Basketball Courts, Club House, Fitness Center, Pool - Outdoor, Pool - Indoor, Tennis Courts, Volleyball Courts, Water/Lake Privileges
Waterfront N
Water Access Y
View Canal, Lake
Roof Type Architectural Shingle
Accessibility None
Porch Deck(s), Enclosed, Patio(s), Screened
Attached Garage 2
Total Parking Spaces 6
Garage Y
Building
Story 2
Sewer Public Hook/Up Avail
Water Public
Architectural Style Coastal, Contemporary
Level or Stories 2
Additional Building Above Grade, Below Grade
New Construction N
Schools
School District Indian River
Others
HOA Fee Include Common Area Maintenance,Pool(s),Recreation Facility
Senior Community No
Tax ID 134-13.00-1378.00
Ownership Fee Simple
SqFt Source Assessor
Acceptable Financing Cash, Conventional
Horse Property N
Listing Terms Cash, Conventional
Financing Cash,Conventional
Special Listing Condition Standard
Read Less

Bought with LESLIE KOPP • Long & Foster Real Estate, Inc.
GET MORE INFORMATION




