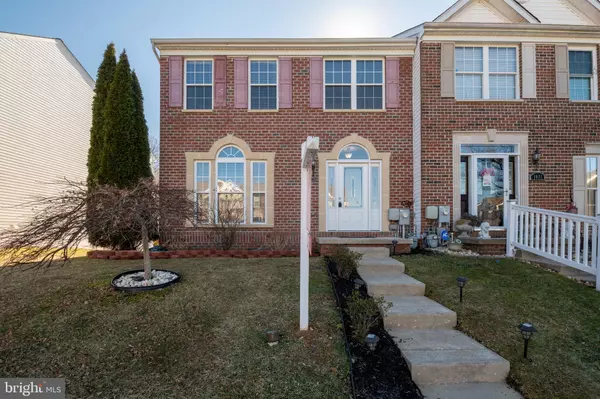For more information regarding the value of a property, please contact us for a free consultation.
1949 BLAIR CT Bel Air, MD 21015
Want to know what your home might be worth? Contact us for a FREE valuation!

Our team is ready to help you sell your home for the highest possible price ASAP
Key Details
Sold Price $390,000
Property Type Townhouse
Sub Type End of Row/Townhouse
Listing Status Sold
Purchase Type For Sale
Square Footage 1,980 sqft
Price per Sqft $196
Subdivision Greenbrier Hills
MLS Listing ID MDHR2008768
Sold Date 03/15/22
Style Colonial
Bedrooms 4
Full Baths 3
Half Baths 1
HOA Fees $82/mo
HOA Y/N Y
Abv Grd Liv Area 1,980
Originating Board BRIGHT
Year Built 2005
Annual Tax Amount $3,089
Tax Year 2021
Lot Size 3,924 Sqft
Acres 0.09
Property Description
Agents Offer Deadline Tuesday Feb 15th 6pm, Multiple Offers received. Back on Market, Buyers had Cold Feet, Well Kept EOG in Greenbrier Hills, 3 to 4 BR with 3 Full Baths and 1 Half Bath, Main Floor Hardwood Floors, Sunroom on Main floor, Almost new Trex deck with Views of Woods, Kitchen with Island and Sunrooms that fills home with sunlight, Walk out Basement, Laundry on Bedroom level on 3rd Floor, Generous size bedrooms, MBR with Soaking Tub & separate shower, All new Carpets, Great location in Belair with Belair schools, shopping plus all other facilities. !Yr Home Warranty.
Location
State MD
County Harford
Zoning R2 R3
Rooms
Other Rooms Living Room, Dining Room, Primary Bedroom, Bedroom 2, Bedroom 3, Bedroom 4, Kitchen, Breakfast Room, Laundry, Recreation Room, Bathroom 1, Bathroom 2, Bathroom 3
Basement Fully Finished, Full, Heated, Outside Entrance, Side Entrance
Interior
Interior Features Kitchen - Gourmet, Dining Area, Kitchen - Eat-In, Primary Bath(s), Chair Railings, Crown Moldings, WhirlPool/HotTub, Floor Plan - Open
Hot Water Natural Gas
Heating Forced Air, Heat Pump(s), Programmable Thermostat
Cooling Ceiling Fan(s), Central A/C, Heat Pump(s), Programmable Thermostat, Zoned
Flooring Hardwood, Laminated, Carpet
Equipment Washer/Dryer Hookups Only, Dishwasher, Disposal, Dryer, Microwave, Refrigerator, Stove, Washer
Fireplace N
Appliance Washer/Dryer Hookups Only, Dishwasher, Disposal, Dryer, Microwave, Refrigerator, Stove, Washer
Heat Source Electric, Natural Gas
Exterior
Amenities Available Club House, Pool - Outdoor
Waterfront N
Water Access N
Roof Type Asphalt
Accessibility None
Garage N
Building
Story 3
Foundation Concrete Perimeter, Other
Sewer Public Sewer
Water Public
Architectural Style Colonial
Level or Stories 3
Additional Building Above Grade, Below Grade
Structure Type 9'+ Ceilings,Dry Wall
New Construction N
Schools
School District Harford County Public Schools
Others
Pets Allowed Y
Senior Community No
Tax ID 1303370895
Ownership Fee Simple
SqFt Source Assessor
Security Features Monitored,Motion Detectors,Sprinkler System - Indoor,Security System
Acceptable Financing Conventional, FHA, VA
Listing Terms Conventional, FHA, VA
Financing Conventional,FHA,VA
Special Listing Condition Standard
Pets Description No Pet Restrictions
Read Less

Bought with Vincent M Caropreso • Keller Williams Flagship of Maryland
GET MORE INFORMATION




