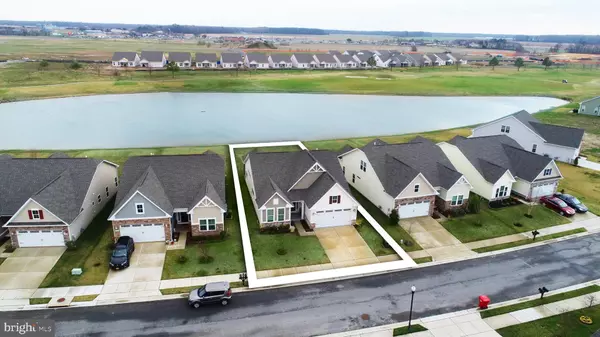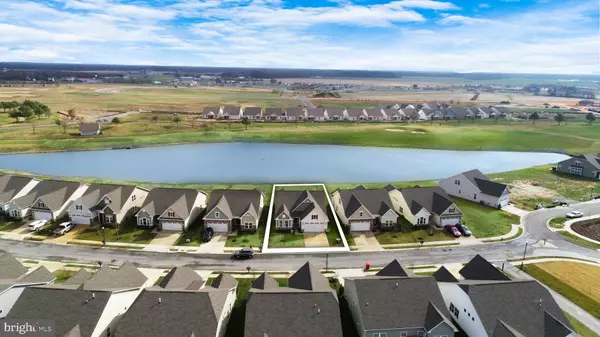For more information regarding the value of a property, please contact us for a free consultation.
34 WATERSIDE DR Bridgeville, DE 19933
Want to know what your home might be worth? Contact us for a FREE valuation!

Our team is ready to help you sell your home for the highest possible price ASAP
Key Details
Sold Price $363,000
Property Type Single Family Home
Sub Type Detached
Listing Status Sold
Purchase Type For Sale
Square Footage 1,784 sqft
Price per Sqft $203
Subdivision Heritage Shores
MLS Listing ID DESU180188
Sold Date 05/27/21
Style Contemporary,Craftsman
Bedrooms 3
Full Baths 2
HOA Fees $258/mo
HOA Y/N Y
Abv Grd Liv Area 1,784
Originating Board BRIGHT
Year Built 2017
Annual Tax Amount $4,615
Tax Year 2020
Lot Size 6,534 Sqft
Acres 0.15
Lot Dimensions 57.00 x 125.00
Property Description
Built in 2017, this gorgeous 3 bedroom, 2 bathroom home boasts an abundance of modern upgrades and is situated on an open, pond front lot in the desirable 55+ community of Heritage Shores. Located in historic Bridgeville, this amenity-rich community offers an incredible 28,000 square foot clubhouse including both formal and casual dining facilities, fitness center, library, computer center, several game rooms, indoor & outdoor pools, indoor hot tub, tennis and pickle ball courts, golf course membership or open play golf, the Sugarbeet Market, and so much more! Upon arrival, you're greeted by the charming curb appeal and lush landscaping surrounding the home. Step inside to the bright and airy grand foyer with 9'+ ceilings, sleek crown molding, arched doorways and dark stained hardwood flooring flowing throughout. To the left are two spacious bedrooms and a full bathroom with a standing shower and large vanity equipped with marbled, quartz countertops. Entertaining guests is a breeze in the open concept kitchen, dining and living space. Warm up by the cozy, gas fireplace in the living room or enjoy the fresh, summer air in the screened-in porch with epoxy floor coating, overlooking the beautiful pond and golf course beyond your yard. Spend your summer evenings on the paver patio out back grilling with your friends and family. Back inside, the gourmet kitchen will inspire your inner chef as it highlights ravishing granite countertops, top-of-the-line appliances, white cabinetry, a large pantry and a center island that doubles as a breakfast bar. Unwind after long days of golf and socializing at the clubhouse in the luxurious owners suite with tray ceilings, a walk-in closet and en suite bathroom equipped with a dual vanity highlighting quartz countertops and a standing shower with a bench. The back hallway with gorgeous, beaded board wainscoting leads you into the laundry room with a utility sink and the oversized garage featuring a storage system and epoxy floor coating throughout. Beautifully maintained, this property offers the absolute best of resort-style living in a close-knit, desirable community - schedule your private tour today to check it out!
Location
State DE
County Sussex
Area Northwest Fork Hundred (31012)
Zoning TN
Rooms
Main Level Bedrooms 3
Interior
Interior Features Carpet, Ceiling Fan(s), Combination Kitchen/Dining, Combination Kitchen/Living, Dining Area, Entry Level Bedroom, Family Room Off Kitchen, Floor Plan - Open, Kitchen - Gourmet, Kitchen - Island, Primary Bath(s), Pantry, Recessed Lighting, Walk-in Closet(s), Wood Floors, Upgraded Countertops, Crown Moldings, Breakfast Area
Hot Water Natural Gas
Heating Forced Air
Cooling Central A/C, Ceiling Fan(s)
Flooring Hardwood, Carpet
Fireplaces Number 1
Equipment Built-In Microwave, Built-In Range, Dishwasher, Dryer, Icemaker, Oven/Range - Gas, Refrigerator, Washer, Water Heater
Fireplace Y
Appliance Built-In Microwave, Built-In Range, Dishwasher, Dryer, Icemaker, Oven/Range - Gas, Refrigerator, Washer, Water Heater
Heat Source Natural Gas
Laundry Has Laundry, Main Floor
Exterior
Exterior Feature Screened, Porch(es), Patio(s)
Garage Built In, Inside Access
Garage Spaces 2.0
Amenities Available Billiard Room, Club House, Common Grounds, Community Center, Exercise Room, Fitness Center, Game Room, Golf Club, Golf Course, Golf Course Membership Available, Jog/Walk Path, Library, Meeting Room, Pool - Indoor, Pool - Outdoor, Retirement Community
Waterfront Y
Water Access Y
View Golf Course, Pond
Accessibility 2+ Access Exits
Porch Screened, Porch(es), Patio(s)
Attached Garage 2
Total Parking Spaces 2
Garage Y
Building
Lot Description Front Yard, Rear Yard, Open, Pond
Story 1
Sewer Public Sewer
Water Public
Architectural Style Contemporary, Craftsman
Level or Stories 1
Additional Building Above Grade, Below Grade
Structure Type 9'+ Ceilings
New Construction N
Schools
School District Woodbridge
Others
HOA Fee Include Common Area Maintenance,Management,Health Club,Pool(s),Recreation Facility,Reserve Funds,Road Maintenance,Snow Removal
Senior Community Yes
Age Restriction 55
Tax ID 131-14.00-758.00
Ownership Fee Simple
SqFt Source Estimated
Security Features Electric Alarm,Carbon Monoxide Detector(s),Smoke Detector
Acceptable Financing Cash, Conventional, USDA, VA, FHA
Listing Terms Cash, Conventional, USDA, VA, FHA
Financing Cash,Conventional,USDA,VA,FHA
Special Listing Condition Standard
Read Less

Bought with Debbie Shearer • RE/MAX Advantage Realty
GET MORE INFORMATION




