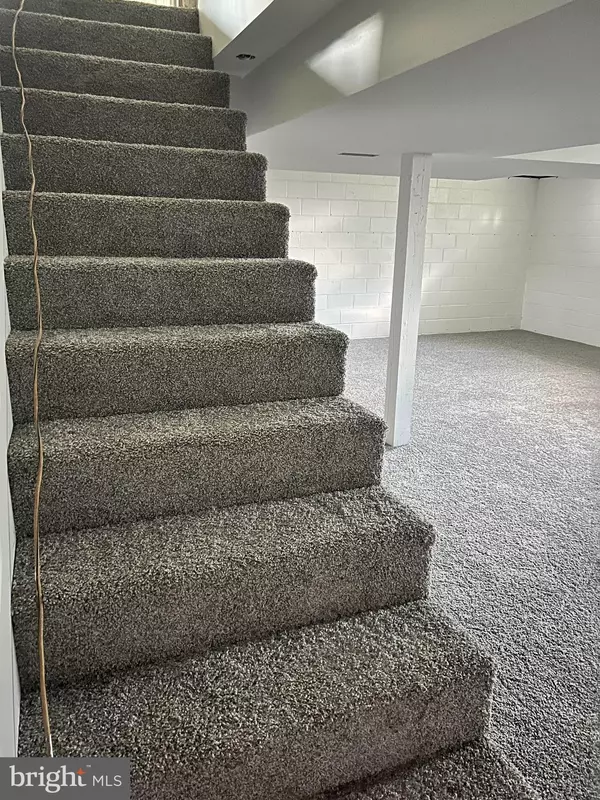For more information regarding the value of a property, please contact us for a free consultation.
12631 N 1ST ST Greenwood, DE 19950
Want to know what your home might be worth? Contact us for a FREE valuation!

Our team is ready to help you sell your home for the highest possible price ASAP
Key Details
Sold Price $258,000
Property Type Single Family Home
Sub Type Detached
Listing Status Sold
Purchase Type For Sale
Square Footage 2,240 sqft
Price per Sqft $115
Subdivision None Available
MLS Listing ID DESU2007792
Sold Date 11/05/21
Style Ranch/Rambler
Bedrooms 3
Full Baths 2
HOA Y/N N
Abv Grd Liv Area 1,120
Originating Board BRIGHT
Year Built 1996
Annual Tax Amount $585
Tax Year 2021
Lot Size 0.900 Acres
Acres 0.9
Lot Dimensions 80.00 x 492.00
Property Description
This single family rancher sits on almost an acre of land right outside of town of Greenwood and has been completely renovated. Almost everything detail in this home is new, fresh paint, trim, floors, cabinets, hvac system, carpet in basement, vinyl siding, and appliances, toilets, vanities, and granite countertops.
The main floor has 3 bedrooms and 2 bathrooms. The basement is freshly painted, conditioned, and has fresh carpet in a large portion of it to be used as an additional family room or game room for the little ones. About 20% of the basement is walled off as an oversized laundry/mechanical/storage room.
Don't miss out on your shot at this beautiful home at a great price point!
Location
State DE
County Sussex
Area Northwest Fork Hundred (31012)
Zoning MR
Rooms
Other Rooms Living Room, Primary Bedroom, Bedroom 2, Kitchen, Bedroom 1
Basement Full, Fully Finished
Main Level Bedrooms 3
Interior
Interior Features Kitchen - Eat-In, Ceiling Fan(s), Dining Area, Floor Plan - Open, Tub Shower, Upgraded Countertops
Hot Water Other
Heating Heat Pump - Electric BackUp
Cooling Central A/C
Flooring Laminated
Equipment Dishwasher, Dryer, Dryer - Electric, Microwave, Oven/Range - Electric, Refrigerator, Stainless Steel Appliances, Washer
Furnishings No
Fireplace N
Appliance Dishwasher, Dryer, Dryer - Electric, Microwave, Oven/Range - Electric, Refrigerator, Stainless Steel Appliances, Washer
Heat Source Electric
Laundry Basement
Exterior
Garage Spaces 3.0
Utilities Available Water Available
Waterfront N
Water Access N
Roof Type Shingle
Accessibility None
Total Parking Spaces 3
Garage N
Building
Story 1
Foundation Block, Permanent
Sewer Public Sewer
Water Public
Architectural Style Ranch/Rambler
Level or Stories 1
Additional Building Above Grade, Below Grade
Structure Type Dry Wall
New Construction N
Schools
School District Woodbridge
Others
Pets Allowed Y
Senior Community No
Tax ID 530-10.00-36.00
Ownership Fee Simple
SqFt Source Estimated
Acceptable Financing FHA, VA, USDA, Conventional, Cash
Horse Property N
Listing Terms FHA, VA, USDA, Conventional, Cash
Financing FHA,VA,USDA,Conventional,Cash
Special Listing Condition Standard
Pets Description No Pet Restrictions
Read Less

Bought with Ashley Lyon • Keller Williams Realty Central-Delaware
GET MORE INFORMATION




