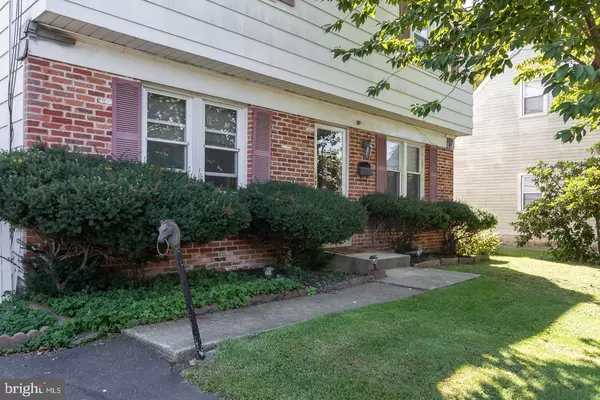For more information regarding the value of a property, please contact us for a free consultation.
123 ELLIS RD Willow Grove, PA 19090
Want to know what your home might be worth? Contact us for a FREE valuation!

Our team is ready to help you sell your home for the highest possible price ASAP
Key Details
Sold Price $369,000
Property Type Single Family Home
Sub Type Detached
Listing Status Sold
Purchase Type For Sale
Square Footage 1,600 sqft
Price per Sqft $230
Subdivision Willow Woods
MLS Listing ID PAMC2013088
Sold Date 02/24/22
Style Colonial
Bedrooms 3
Full Baths 2
Half Baths 1
HOA Y/N N
Abv Grd Liv Area 1,600
Originating Board BRIGHT
Year Built 1974
Annual Tax Amount $5,633
Tax Year 2021
Lot Size 6,250 Sqft
Acres 0.14
Lot Dimensions 50.00 x 0.00
Property Description
Stop looking & start packing!!! This 2-story colonial in Willow Woods w/1600 sq ft of living space is ready for you to call "Home Sweet Home!!!" The outside begins with a lovely landscaped front w/driveway for 3 cars, entrance to side yard & front shutters. The main level starts with a center foyer entrance, to the right is a formal LR w/wood fireplace, ceiling fan, built in shelving, small sitting area, powder room & French Doors leading to the rear deck. To the left of the front entrance is the formal DR w/lighted ceiling fan. Next is the updated EIK w/granite counters, c/t backsplash & floors, lighted ceiling fan + exit to side of home. The 2nd level offers a main bdrm w/large walk in closet & ceiling fan, 2 addtl nice size bdrms w/double closets & ceiling fans & 3pc modern c/t hall bath. The lower level is a finished Family Rm/Rec Room, full 3pc bth w/stall shower & linen closet, separate laundry rm w/bilco doors leading out to rear yard. The large rear yard offers a nice size deck overlooking the in-ground pool & rear shed. In addition, this home features central air, hardwood flrs t/o & updated windows. Don't let this beauty pass you by, make your appt today!!!
Location
State PA
County Montgomery
Area Upper Moreland Twp (10659)
Zoning RESIDENTIAL
Rooms
Other Rooms Living Room, Dining Room, Bedroom 2, Bedroom 3, Kitchen, Family Room, Foyer, Bedroom 1, Half Bath
Basement Fully Finished, Sump Pump, Walkout Stairs
Interior
Interior Features Built-Ins, Ceiling Fan(s), Formal/Separate Dining Room, Floor Plan - Traditional, Kitchen - Eat-In, Stall Shower, Walk-in Closet(s)
Hot Water Natural Gas
Heating Forced Air
Cooling Central A/C
Flooring Hardwood, Ceramic Tile
Fireplaces Number 1
Fireplaces Type Wood, Brick
Equipment Dishwasher, Oven/Range - Electric
Fireplace Y
Appliance Dishwasher, Oven/Range - Electric
Heat Source Natural Gas
Laundry Basement
Exterior
Garage Spaces 3.0
Pool Indoor
Water Access N
Roof Type Pitched,Shingle
Accessibility None
Total Parking Spaces 3
Garage N
Building
Story 2
Foundation Concrete Perimeter
Sewer Public Sewer
Water Public
Architectural Style Colonial
Level or Stories 2
Additional Building Above Grade, Below Grade
New Construction N
Schools
School District Upper Moreland
Others
Senior Community No
Tax ID 59-00-06203-002
Ownership Fee Simple
SqFt Source Assessor
Acceptable Financing Negotiable
Listing Terms Negotiable
Financing Negotiable
Special Listing Condition Standard
Read Less

Bought with SUDAMYS PEREZ • Giraldo Real Estate Group
GET MORE INFORMATION




