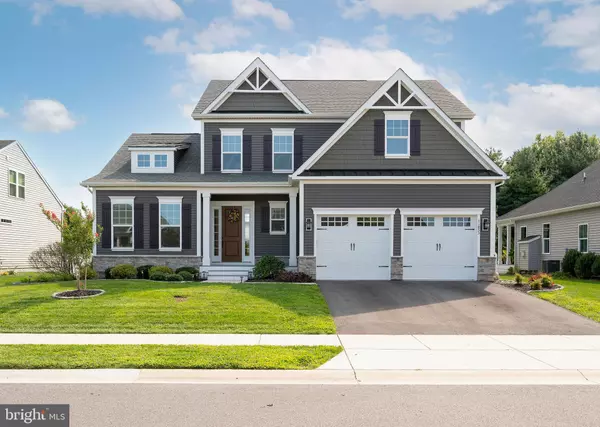For more information regarding the value of a property, please contact us for a free consultation.
31853 CARMINE DR Rehoboth Beach, DE 19971
Want to know what your home might be worth? Contact us for a FREE valuation!

Our team is ready to help you sell your home for the highest possible price ASAP
Key Details
Sold Price $830,000
Property Type Single Family Home
Sub Type Detached
Listing Status Sold
Purchase Type For Sale
Square Footage 4,550 sqft
Price per Sqft $182
Subdivision Redden Ridge
MLS Listing ID DESU2006784
Sold Date 01/24/22
Style Coastal,Colonial,Contemporary
Bedrooms 5
Full Baths 4
Half Baths 1
HOA Fees $155/qua
HOA Y/N Y
Abv Grd Liv Area 3,150
Originating Board BRIGHT
Year Built 2018
Annual Tax Amount $2,194
Tax Year 2021
Lot Size 7,405 Sqft
Acres 0.17
Lot Dimensions 75.00 x 100.00
Property Description
Absolutely no reason to wait for new construction! This 5br 4.5 bath coastal beauty is the complete package and ready for you now! Perfectly situated between Lewes and Rehoboth Beach, this home located in the beautiful community of Redden Ridge is sure to check all the boxes. The first floor features a stunning two-story family room which creates a wonderful atmosphere in the home. Hardwood floors enhance the living area. The chefs kitchen is accented by gas cooktop, large island and a plethora of storage including walk-in pantry. Rounding out the first floor is a dedicated office/den and the primary bedroom complete with tray ceiling, expansive walk-in closet and primary bathroom with soaking tub, shower, and dual vanities. Head upstairs and you will find a large loft living area, a second bedroom that has a private full bath as well as a third bedroom connected to a full bath and fourth bedroom. The finished basement features a large open area, a fifth bedroom with full bath and a large storage room. The home has a perfect and private composite deck as well as fenced back yard and irrigated lawn. The home backs to the boundaries of the community and is buffered by trees so your views are not of other homes. Home features: natural gas heat, irrigation, dual zone HVAC. Community has a low HOA fee with community pool.
Location
State DE
County Sussex
Area Lewes Rehoboth Hundred (31009)
Zoning AR-1
Rooms
Basement Poured Concrete, Fully Finished
Main Level Bedrooms 1
Interior
Hot Water Natural Gas
Heating Central
Cooling Central A/C
Furnishings No
Fireplace N
Heat Source Natural Gas
Laundry Dryer In Unit, Washer In Unit
Exterior
Garage Garage - Front Entry, Additional Storage Area
Garage Spaces 6.0
Fence Vinyl, Picket
Amenities Available Swimming Pool, Pool - Outdoor
Waterfront N
Water Access N
Roof Type Asphalt
Accessibility None
Attached Garage 2
Total Parking Spaces 6
Garage Y
Building
Lot Description Backs to Trees
Story 3
Foundation Slab
Sewer Public Sewer
Water Public
Architectural Style Coastal, Colonial, Contemporary
Level or Stories 3
Additional Building Above Grade, Below Grade
New Construction N
Schools
School District Cape Henlopen
Others
HOA Fee Include Common Area Maintenance,Pool(s)
Senior Community No
Tax ID 334-12.00-906.00
Ownership Fee Simple
SqFt Source Assessor
Horse Property N
Special Listing Condition Standard
Read Less

Bought with Rick James • Monument Sotheby's International Realty
GET MORE INFORMATION




