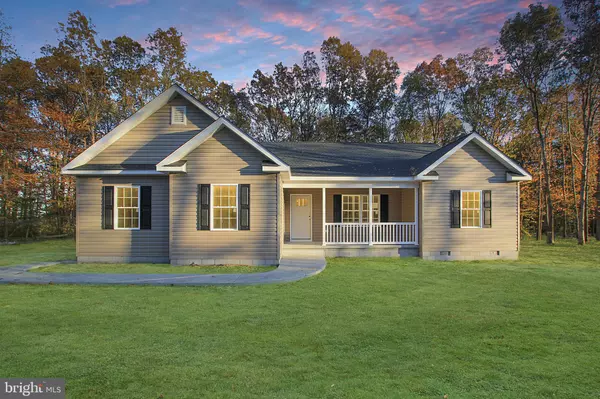For more information regarding the value of a property, please contact us for a free consultation.
14615 SAND HILL RD Greenwood, DE 19950
Want to know what your home might be worth? Contact us for a FREE valuation!

Our team is ready to help you sell your home for the highest possible price ASAP
Key Details
Sold Price $310,000
Property Type Single Family Home
Sub Type Detached
Listing Status Sold
Purchase Type For Sale
Square Footage 1,824 sqft
Price per Sqft $169
Subdivision None Available
MLS Listing ID DESU173044
Sold Date 12/14/20
Style Ranch/Rambler
Bedrooms 3
Full Baths 2
HOA Y/N N
Abv Grd Liv Area 1,824
Originating Board BRIGHT
Year Built 2020
Annual Tax Amount $53
Tax Year 2020
Lot Size 0.780 Acres
Acres 0.78
Lot Dimensions 158.00 x 217.00
Property Description
Beautiful new construction home located on a spacious lot in a quiet country setting. Boasting over 1,800 sq. ft. of living space, this one-level home features an open concept floor plan, trey ceilings, beautiful kitchen design with white cabinets, pantry and an island, spacious bedrooms, walk in closets, and a separate laundry room. The side entry garage can fit two cars plus room for storage or adding a workbench. Don't miss out on this amazing new home - Call today!
Location
State DE
County Sussex
Area Northwest Fork Hundred (31012)
Zoning AR-1
Rooms
Other Rooms Living Room, Dining Room, Primary Bedroom, Bedroom 2, Bedroom 3, Kitchen, Utility Room, Primary Bathroom, Full Bath
Main Level Bedrooms 3
Interior
Interior Features Attic, Dining Area, Floor Plan - Open, Kitchen - Island, Pantry, Primary Bath(s), Walk-in Closet(s), Entry Level Bedroom
Hot Water Electric
Heating Heat Pump(s)
Cooling Central A/C
Equipment Oven/Range - Electric, Range Hood, Refrigerator, Dishwasher, Microwave, Water Heater
Window Features Screens
Appliance Oven/Range - Electric, Range Hood, Refrigerator, Dishwasher, Microwave, Water Heater
Heat Source Electric
Laundry Has Laundry, Main Floor, Hookup
Exterior
Exterior Feature Porch(es)
Garage Garage - Side Entry, Garage Door Opener
Garage Spaces 6.0
Waterfront N
Water Access N
Roof Type Architectural Shingle
Accessibility 2+ Access Exits
Porch Porch(es)
Attached Garage 2
Total Parking Spaces 6
Garage Y
Building
Lot Description Backs to Trees
Story 1
Foundation Block, Crawl Space
Sewer Gravity Sept Fld
Water Well
Architectural Style Ranch/Rambler
Level or Stories 1
Additional Building Above Grade, Below Grade
Structure Type Tray Ceilings
New Construction Y
Schools
School District Woodbridge
Others
Senior Community No
Tax ID 131-02.00-34.06
Ownership Fee Simple
SqFt Source Assessor
Security Features Carbon Monoxide Detector(s),Smoke Detector
Acceptable Financing Cash, Conventional, FHA, USDA, VA
Listing Terms Cash, Conventional, FHA, USDA, VA
Financing Cash,Conventional,FHA,USDA,VA
Special Listing Condition Standard
Read Less

Bought with Heidi Penuel • Keller Williams Realty
GET MORE INFORMATION




