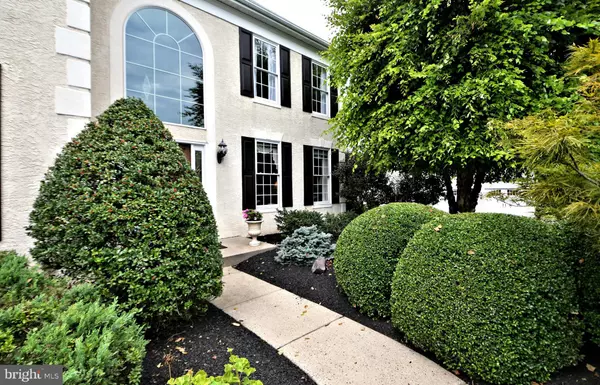For more information regarding the value of a property, please contact us for a free consultation.
812 NESBITT RD Ambler, PA 19002
Want to know what your home might be worth? Contact us for a FREE valuation!

Our team is ready to help you sell your home for the highest possible price ASAP
Key Details
Sold Price $820,000
Property Type Single Family Home
Sub Type Detached
Listing Status Sold
Purchase Type For Sale
Square Footage 3,707 sqft
Price per Sqft $221
Subdivision Hidden Springs
MLS Listing ID PAMC2008572
Sold Date 11/24/21
Style Colonial
Bedrooms 4
Full Baths 2
Half Baths 1
HOA Y/N N
Abv Grd Liv Area 2,907
Originating Board BRIGHT
Year Built 1994
Annual Tax Amount $10,317
Tax Year 2021
Lot Size 0.868 Acres
Acres 0.87
Lot Dimensions 134.00 x 0.00
Property Description
Come view this impeccable center hall colonial in desirable Hidden Springs neighborhood!! Set back on almost 1 acre, this professionally landscaped home is truly a hidden gem! As you enter this delightful home you immediately notice the newly painted dramatic two story foyer with turned staircase, wainscoting, upgraded trim, and newer palladium window. To the left enter through the double doors to a private study with chair rail and crown molding. On the right you will discover the spacious living room with crown molding that flows to the formal dining room with wainscoting and walk-out bay, perfect for large gatherings. The stunning newer gourmet kitchen features custom cabinets by Goebel Cabinetry, granite counter tops, pendent lighting, recessed lighting, convection oven, and under cabinet lighting. Notice the cabinets have pull-out shelving and plenty of storage space, especially in the large pantry. The large island and custom dry bar make entertaining complete in this well designed kitchen. Sip your morning coffee in the casual dining area while enjoying the view through the newer Anderson sliding door that leads to the large picturesque 20' by 25' paver patio with a well designed walkway to the driveway. This large peaceful backyard is private and with mature trees. The stylish and comfortable family room has a vaulted ceiling, back staircase, and a wood burning stove surrounded by a custom built brick accent with plenty of natural light. Step into the laundry room with extra cabinets and utility tub; perfect for a mud room. An extra large two car garage plus side door entrance leads back into the home. Upstairs features the newly painted primary bedroom with tray ceiling, ceiling fan, walk-in closet, and a 3 year new lavish ensuite complete with double vanities, granite counter tops, and comfortable height toilets. There also three spacious bedrooms with ceiling fans and large closets. The striking newly renovated hall bathroom has a double vanity, large linen closet, and a [pocket door leading to an extra-large shower. Back downstairs the glass French door leads to the finished basement, perfect for relaxing and entertaining. There is also an additional separate room for either a second office, workout space, or children's playroom. Plus, there is a large storage area. Located in the Hatboro-Horsham highly rated school district, this home is perfectly located to all major highways and plenty of shopping. Additional features include: New roof in 2016, new driveway in 2016, plus newer A/C, heat, and water heater. Don't miss this gem!!
Location
State PA
County Montgomery
Area Horsham Twp (10636)
Zoning RES
Rooms
Other Rooms Living Room, Dining Room, Bedroom 2, Bedroom 3, Bedroom 4, Kitchen, Family Room, Basement, Bedroom 1, Study
Basement Full, Fully Finished
Interior
Hot Water Natural Gas
Heating Forced Air
Cooling Central A/C
Fireplaces Number 1
Heat Source Natural Gas
Exterior
Garage Garage - Side Entry, Garage Door Opener
Garage Spaces 2.0
Waterfront N
Water Access N
View Trees/Woods
Accessibility None
Attached Garage 2
Total Parking Spaces 2
Garage Y
Building
Story 2
Sewer Public Sewer
Water Public
Architectural Style Colonial
Level or Stories 2
Additional Building Above Grade, Below Grade
New Construction N
Schools
School District Hatboro-Horsham
Others
Senior Community No
Tax ID 36-00-08880-066
Ownership Fee Simple
SqFt Source Assessor
Special Listing Condition Standard
Read Less

Bought with Susan L Kwak • BHHS Fox & Roach-Blue Bell
GET MORE INFORMATION




