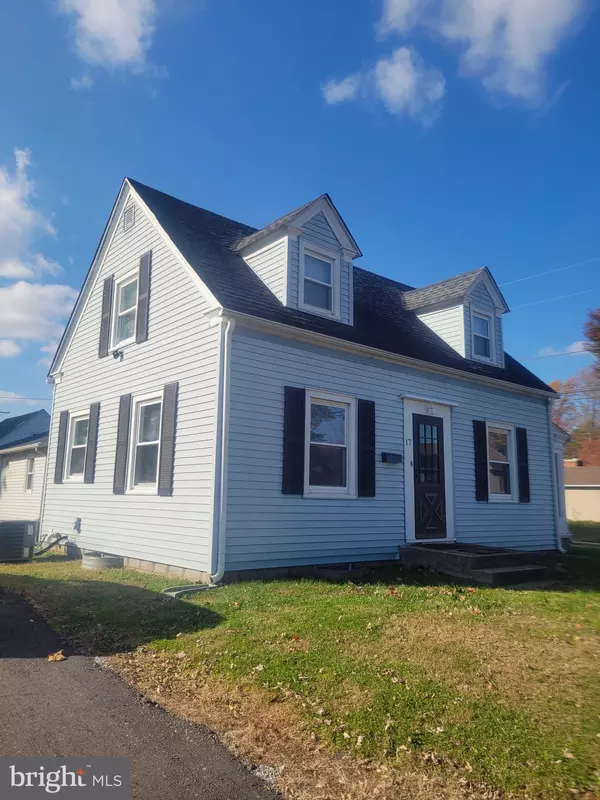For more information regarding the value of a property, please contact us for a free consultation.
17 S MECHANIC ST Camden Wyoming, DE 19934
Want to know what your home might be worth? Contact us for a FREE valuation!

Our team is ready to help you sell your home for the highest possible price ASAP
Key Details
Sold Price $196,000
Property Type Single Family Home
Sub Type Detached
Listing Status Sold
Purchase Type For Sale
Square Footage 840 sqft
Price per Sqft $233
Subdivision None Available
MLS Listing ID DEKT2004654
Sold Date 12/30/21
Style Cape Cod
Bedrooms 2
Full Baths 1
HOA Y/N N
Abv Grd Liv Area 840
Originating Board BRIGHT
Year Built 1950
Annual Tax Amount $887
Tax Year 2021
Lot Size 6,098 Sqft
Acres 0.14
Lot Dimensions 117.00 x 51.50
Property Description
Solid like new home on corner lot in historic town of Camden. Major rehab (roof, windows, heater, circuit box, kitchen) seven years ago. Current owner applied paint throughout interior and all ext. trim, also added new ext. doors & storm door & face lifted the three sided shelving in 12 x 12 storage building with new metal roof, paint, & ramp. New driveway is fine crushed blacktop. Home has all new lighting fixtures and accessories. Carpet recently steam cleaned. Sunroom windows are covered with tint film & have screens. Beautiful area for morning coffee, games, puzzles or just to enjoy the sunset. Everything is move-in ready with well thought out conveniences. House is close to DAFB, schools, longstanding family market & another family owned restaurant (best soup in town), and post office.. Shopping center within 2 miles. No garage but lots of room for potential pole barn or garage. Town of Wyoming taxes include $366 for annual trash collection. Near Public Transportation .
Location
State DE
County Kent
Area Caesar Rodney (30803)
Zoning R1
Direction North
Rooms
Basement Full, Outside Entrance, Interior Access, Shelving, Walkout Stairs, Unfinished, Windows
Main Level Bedrooms 2
Interior
Interior Features Carpet, Ceiling Fan(s), Formal/Separate Dining Room, Walk-in Closet(s), Window Treatments, Kitchen - Galley
Hot Water Electric
Cooling Central A/C
Flooring Carpet, Vinyl
Equipment Built-In Range, Refrigerator, Built-In Microwave
Furnishings Partially
Fireplace N
Window Features Double Hung,Energy Efficient,Replacement,Screens,Vinyl Clad
Appliance Built-In Range, Refrigerator, Built-In Microwave
Heat Source Natural Gas
Laundry Basement
Exterior
Exterior Feature Porch(es), Enclosed
Garage Spaces 5.0
Utilities Available Electric Available, Natural Gas Available, Phone Connected, Sewer Available, Water Available
Waterfront N
Water Access N
Roof Type Architectural Shingle
Street Surface Black Top
Accessibility None
Porch Porch(es), Enclosed
Road Frontage City/County
Total Parking Spaces 5
Garage N
Building
Lot Description Cleared, Corner, Level, Road Frontage
Story 1.5
Foundation Block
Sewer Public Hook/Up Avail
Water Public
Architectural Style Cape Cod
Level or Stories 1.5
Additional Building Above Grade, Below Grade
Structure Type Dry Wall
New Construction N
Schools
Elementary Schools W.B. Simpson
Middle Schools Fred Fifer
High Schools Caesar Rodney
School District Caesar Rodney
Others
Pets Allowed Y
Senior Community No
Tax ID NM-20-09406-01-6000-000
Ownership Fee Simple
SqFt Source Assessor
Acceptable Financing Cash, Conventional, FHA, VA
Horse Property N
Listing Terms Cash, Conventional, FHA, VA
Financing Cash,Conventional,FHA,VA
Special Listing Condition Standard
Pets Description No Pet Restrictions
Read Less

Bought with Tyler L Nicholls • The Parker Group
GET MORE INFORMATION




