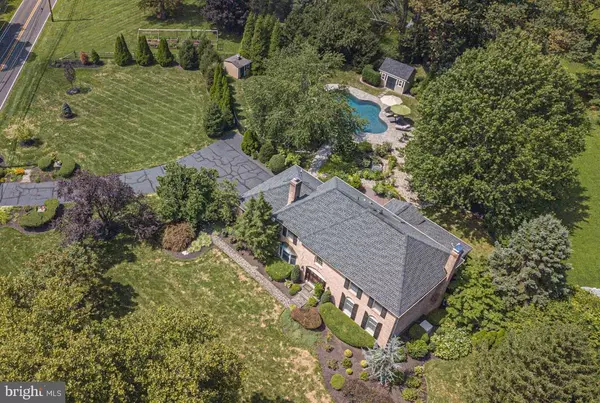For more information regarding the value of a property, please contact us for a free consultation.
6 EDGEWOOD RD Yardley, PA 19067
Want to know what your home might be worth? Contact us for a FREE valuation!

Our team is ready to help you sell your home for the highest possible price ASAP
Key Details
Sold Price $840,000
Property Type Single Family Home
Sub Type Detached
Listing Status Sold
Purchase Type For Sale
Square Footage 3,426 sqft
Price per Sqft $245
Subdivision Delavue Manor
MLS Listing ID PABU2009678
Sold Date 12/13/21
Style Colonial
Bedrooms 4
Full Baths 2
Half Baths 1
HOA Y/N N
Abv Grd Liv Area 3,426
Originating Board BRIGHT
Year Built 1983
Annual Tax Amount $13,298
Tax Year 2021
Lot Size 1.080 Acres
Acres 1.08
Lot Dimensions 138.00 x 191.00
Property Description
Privacy abounds! Looking for a private back yard with lush landscaping, saltwater pool and plenty of space for entertaining? This brick front 4 bedroom, 2.5 bath colonial in the Delavue Manor section of Yardley is just waiting for you. A charming slate walkway winds through pristine landscaping taking you to the front double doors. Enter into the foyer with its grand 2 story staircase and hardwood floors that extend to the formal rooms on each side. To the right is the spacious formal living room with French doors leading to the gathering room. To the left is the formal dining room with eye-catching millwork at its entrance and filled with an abundance of natural light from the large bay window. The spacious kitchen is sure to please with its tile floor, granite countertops, large center island with seating and stainless-steel appliances including a double wall oven. The sunny breakfast area is the perfect place to enjoy your morning coffee with its vaulted ceiling and views of the landscaped rear yard and pool area. Ideal for entertaining with French doors on each side, one leading to the multi-level deck and the other to the screened in sunroom with cozy paneled walls, tiled floor and skylights. The warm and inviting gathering room is the perfect setting for family night with its full brick wall wood burning fireplace and access to the sunroom. A half bath and a laundry/mud room complete this floor. Upstairs is home to the main suite featuring a sitting area with a fireplace, newer hardwood floors and a sizeable walk-in closet. Relax and unwind in the luxurious, light filled main bath with its step up tub, walk-in steam shower and dual vanity with plenty of cabinetry. Three other spacious bedrooms share a large hall bath. The lower level is finished and provides additional living space and plenty of storage. Unwind for the day in the serene fenced in rear year with heated saltwater pool and slate patio with multiple areas for entertaining and lounging. Additional home amenities are a 3 car side entry garage, newer: roof, windows, sky lights, refrigerator, dishwasher and HVAC. Plus a whole house generator! This home is just a short walk to Yardley Borough's shops, dining and train station. Convenient location near I-295 for commuting to NYC, Princeton and Philadelphia. Dont miss this fantastic opportunity!
Location
State PA
County Bucks
Area Lower Makefield Twp (10120)
Zoning R2
Rooms
Basement Interior Access, Fully Finished, Full
Interior
Interior Features Attic, Breakfast Area, Ceiling Fan(s), Combination Dining/Living, Combination Kitchen/Dining, Combination Kitchen/Living, Crown Moldings, Dining Area, Family Room Off Kitchen, Floor Plan - Open, Formal/Separate Dining Room, Kitchen - Eat-In, Kitchen - Gourmet, Kitchen - Island, Kitchen - Table Space, Pantry, Primary Bath(s), Recessed Lighting, Skylight(s), Stall Shower, Upgraded Countertops, Walk-in Closet(s), Wood Floors, Butlers Pantry, WhirlPool/HotTub
Hot Water Natural Gas
Heating Forced Air
Cooling Central A/C
Fireplaces Number 2
Fireplaces Type Wood
Fireplace Y
Heat Source Natural Gas
Laundry Main Floor
Exterior
Exterior Feature Deck(s), Patio(s), Screened, Porch(es)
Garage Garage - Side Entry, Inside Access
Garage Spaces 3.0
Pool Heated, Saltwater
Waterfront N
Water Access N
View Garden/Lawn
Accessibility None
Porch Deck(s), Patio(s), Screened, Porch(es)
Attached Garage 3
Total Parking Spaces 3
Garage Y
Building
Story 2
Foundation Concrete Perimeter
Sewer Public Sewer
Water Public
Architectural Style Colonial
Level or Stories 2
Additional Building Above Grade, Below Grade
New Construction N
Schools
School District Pennsbury
Others
Senior Community No
Tax ID 20-040-012-006
Ownership Fee Simple
SqFt Source Estimated
Special Listing Condition Standard
Read Less

Bought with Jessica E Pervall • BHHS Fox & Roach-New Hope
GET MORE INFORMATION




