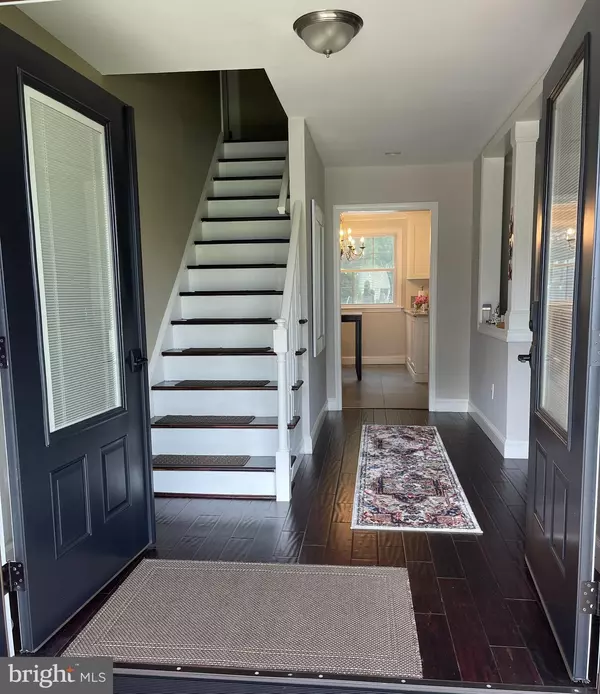For more information regarding the value of a property, please contact us for a free consultation.
218 SAINT DAVID DR Mount Laurel, NJ 08054
Want to know what your home might be worth? Contact us for a FREE valuation!

Our team is ready to help you sell your home for the highest possible price ASAP
Key Details
Sold Price $435,000
Property Type Single Family Home
Sub Type Detached
Listing Status Sold
Purchase Type For Sale
Square Footage 2,462 sqft
Price per Sqft $176
Subdivision Mill Run
MLS Listing ID NJBL2004216
Sold Date 10/29/21
Style Contemporary
Bedrooms 4
Full Baths 2
Half Baths 1
HOA Y/N N
Abv Grd Liv Area 2,462
Originating Board BRIGHT
Year Built 1969
Annual Tax Amount $9,027
Tax Year 2020
Lot Dimensions 78.00 x 212.00
Property Description
Welcome to this beautiful colonial 2 story home in the desired Mill Run Community! As soon as you step through the brand new double doors, you will be greeted by an open living room with beautiful dark hardwood floors that are throughout this 4 bed and 2.5 bath home. Enter into an updated kitchen with all white cabinets, recessed lighting, quartz countertops, elegant white tile backsplash, massive stainless steel farm sink and stainless steel appliance package that includes a wine fridge. Newer light fixtures are present in the Kitchen and Dining Room (currently used as an office). Step down into the family room with updated grey wood tile and Osburn wood stove to keep you warm and toasty on those cold winter nights. Built in shelves allow for plenty of storage. This level also features an updated powder room and laundry with a utility sink and an oversized front loading washer and dryer. Next, step through the French Doors into the three-season room with plenty of windows and ceiling fans to keep you relaxed as you look out into the massive back yard that contains a deck and gorgeous salt water swimming pool. This pool has upgraded components that include new loop lock safety cover (2016), salt cell (2019), liner and pump (2020), and DE Filter and Variflow valve (2021). The backyard is the largest in the development and backs to the lovely wooded trails of Laurel Acres Park. The dark hardwoods run throughout the 4 bedrooms upstairs to include a massive, oversized closet in the Master suite. There are 2 full baths on this level, one with an updated double vanity and tub/shower combo, and the other with a glass-door stall shower. The partially finished basement offers an additional living space with plenty of storage and is perfect as a den, game room/man cave or office area. This home has a newer roof, windows and garage doors (2016), a Trane HVAC system (2017) and also comes with a solar system that makes it a green, efficient and cost-effective solution for a home with an inground pool.
Location
State NJ
County Burlington
Area Mount Laurel Twp (20324)
Zoning RES
Rooms
Basement Fully Finished
Main Level Bedrooms 4
Interior
Hot Water Natural Gas
Cooling Central A/C
Heat Source Natural Gas
Exterior
Garage Built In
Garage Spaces 2.0
Waterfront N
Water Access N
Accessibility None
Attached Garage 2
Total Parking Spaces 2
Garage Y
Building
Story 2
Sewer No Septic System, No Sewer System
Water Public
Architectural Style Contemporary
Level or Stories 2
Additional Building Above Grade, Below Grade
New Construction N
Schools
School District Mount Laurel Township Public Schools
Others
Senior Community No
Tax ID 24-01006 05-00010
Ownership Fee Simple
SqFt Source Assessor
Special Listing Condition Standard
Read Less

Bought with Jae Jin Jesse Hwang • Tesla Realty Group LLC
GET MORE INFORMATION




