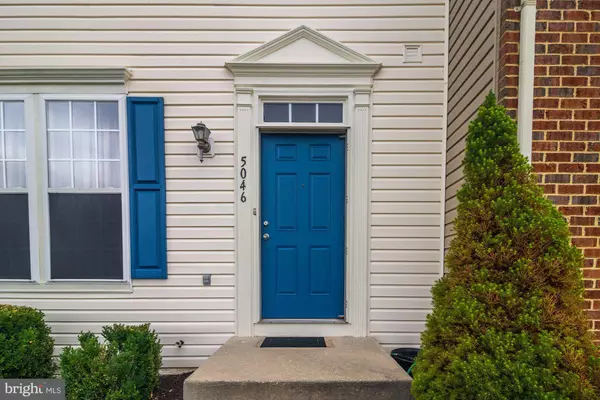For more information regarding the value of a property, please contact us for a free consultation.
5046 BRISTLE CONE CIR Aberdeen, MD 21001
Want to know what your home might be worth? Contact us for a FREE valuation!

Our team is ready to help you sell your home for the highest possible price ASAP
Key Details
Sold Price $230,000
Property Type Townhouse
Sub Type End of Row/Townhouse
Listing Status Sold
Purchase Type For Sale
Square Footage 1,904 sqft
Price per Sqft $120
Subdivision Holly Woods
MLS Listing ID MDHR249100
Sold Date 08/31/20
Style Colonial
Bedrooms 3
Full Baths 2
Half Baths 1
HOA Fees $51/qua
HOA Y/N Y
Abv Grd Liv Area 1,464
Originating Board BRIGHT
Year Built 2003
Annual Tax Amount $2,212
Tax Year 2019
Lot Size 3,080 Sqft
Acres 0.07
Property Description
Come see this beautiful home located in the quiet Hollywoods community. Well cared for, this spacious end unit offers 3 bed, 2.5 baths and an open floor plan with plenty of sunlight. The kitchen features plenty of cabinet space, pantry and a lovely eat-in area perfect for your morning coffee. First level features a bump out that can be used as a sunroom, family room or home office. Off of the kitchen is a sizeable wrap-around deck that is perfect for summer cookouts and entertaining family and friends. Downstairs you will find a finished basement that makes an excellent rec room, a large laundry room with a half bath rough-in and a separate storage room. Upstairs are two well sized bedrooms, a hall bath and a master en-suite that boasts its own private bath and large walk-in closet. Home also features solar panels, new carpet on first and second levels, new roof, sump pump and hot water heater. The community offers walking trails and is close to I-95, APG and shopping. Come make this your new home! Schedule a private tour today, this home won t last long.
Location
State MD
County Harford
Zoning R3CDP
Rooms
Basement Interior Access, Fully Finished
Interior
Hot Water Natural Gas
Heating Forced Air
Cooling Central A/C
Heat Source Natural Gas
Exterior
Waterfront N
Water Access N
Accessibility None
Garage N
Building
Story 3
Sewer Public Sewer
Water Public
Architectural Style Colonial
Level or Stories 3
Additional Building Above Grade, Below Grade
New Construction N
Schools
School District Harford County Public Schools
Others
Senior Community No
Tax ID 1301318519
Ownership Fee Simple
SqFt Source Assessor
Acceptable Financing Conventional, FHA
Listing Terms Conventional, FHA
Financing Conventional,FHA
Special Listing Condition Standard
Read Less

Bought with Lisa A Pannell • Long & Foster Real Estate, Inc.
GET MORE INFORMATION




