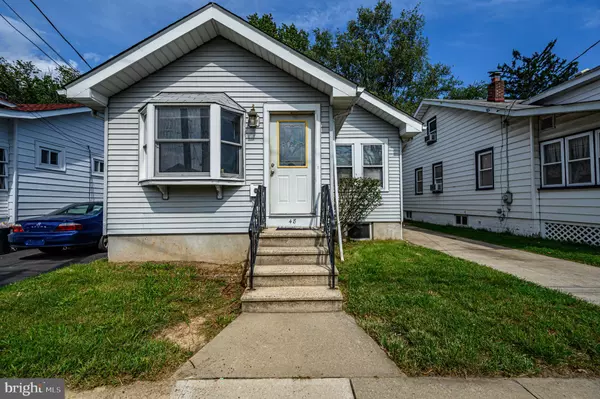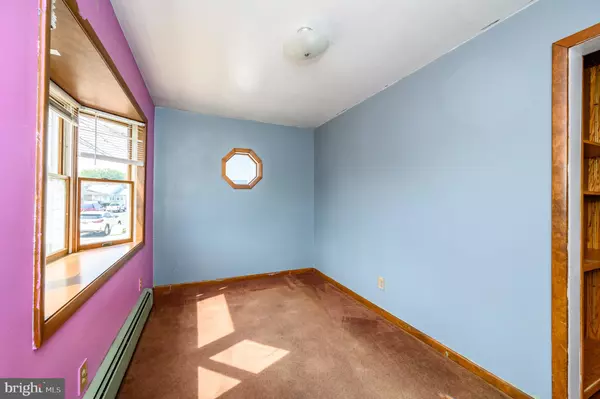For more information regarding the value of a property, please contact us for a free consultation.
48 CHARLOTTE AVE Trenton, NJ 08629
Want to know what your home might be worth? Contact us for a FREE valuation!

Our team is ready to help you sell your home for the highest possible price ASAP
Key Details
Sold Price $177,500
Property Type Single Family Home
Sub Type Detached
Listing Status Sold
Purchase Type For Sale
Square Footage 1,393 sqft
Price per Sqft $127
Subdivision Deutzville
MLS Listing ID NJME2004654
Sold Date 12/23/21
Style Ranch/Rambler
Bedrooms 3
Full Baths 1
HOA Y/N N
Abv Grd Liv Area 1,393
Originating Board BRIGHT
Year Built 1925
Annual Tax Amount $4,323
Tax Year 2021
Lot Size 3,750 Sqft
Acres 0.09
Lot Dimensions 37.50 x 100.00
Property Description
Lovely Ranch home just waiting for your personal touches. The layout is great and the original features are there and in mint condition. You're welcomed inside to a spacious Sunroom with a bay window that soaks the room with natural light. The Living Room and Dining Room are each adorned with beautiful Hardwood Floors and earthy tones. The Galley Kitchen has a trendy brick backsplash and lots of storage. Spruce up the 3 Bedrooms with designs that fit your taste! They are each a good size with so much potential. The enclosed porch has panoramic views of the yard. With some finishing touches, this could be a great space to enjoy the crisp Fall weather. There is a full basement with utilities and tons of storage. Backyard has a shed and it's all fenced in. All nearby schools, major roads and local amenities. This is a great home with good bones! Don't miss this opportunity.
Location
State NJ
County Mercer
Area Hamilton Twp (21103)
Zoning R7
Rooms
Other Rooms Living Room, Dining Room, Bedroom 2, Bedroom 3, Kitchen, Bedroom 1, Sun/Florida Room, Full Bath
Basement Full, Unfinished, Interior Access
Main Level Bedrooms 3
Interior
Interior Features Attic, Carpet, Formal/Separate Dining Room, Kitchen - Eat-In, Bathroom - Tub Shower, Wood Floors, Window Treatments
Hot Water Natural Gas
Heating Baseboard - Hot Water
Cooling None
Flooring Carpet, Ceramic Tile, Laminated, Wood
Equipment Oven/Range - Gas, Refrigerator, Washer, Dryer
Furnishings No
Fireplace N
Window Features Bay/Bow
Appliance Oven/Range - Gas, Refrigerator, Washer, Dryer
Heat Source Natural Gas
Laundry Basement
Exterior
Exterior Feature Patio(s), Enclosed, Porch(es)
Garage Spaces 2.0
Fence Chain Link
Utilities Available Electric Available, Natural Gas Available, Sewer Available, Water Available
Water Access N
Roof Type Asphalt,Shingle
Accessibility None
Porch Patio(s), Enclosed, Porch(es)
Total Parking Spaces 2
Garage N
Building
Lot Description Level
Story 1
Foundation Block
Sewer Public Sewer
Water Public
Architectural Style Ranch/Rambler
Level or Stories 1
Additional Building Above Grade, Below Grade
Structure Type Paneled Walls
New Construction N
Schools
School District Hamilton Township
Others
Senior Community No
Tax ID 03-02021-00034
Ownership Fee Simple
SqFt Source Assessor
Acceptable Financing Cash, Conventional, FHA, VA
Horse Property N
Listing Terms Cash, Conventional, FHA, VA
Financing Cash,Conventional,FHA,VA
Special Listing Condition Standard
Read Less

Bought with Helene C Fazio • Coldwell Banker Residential Brokerage - Princeton
GET MORE INFORMATION




