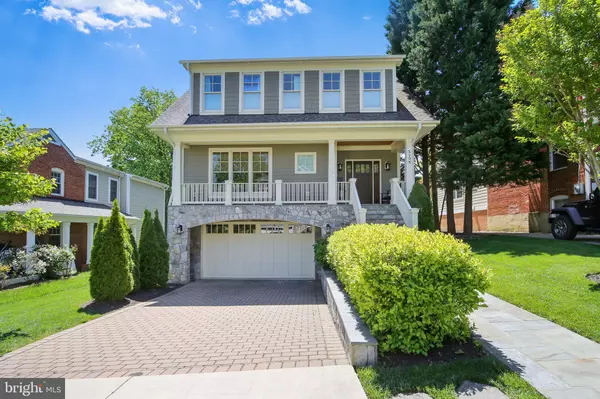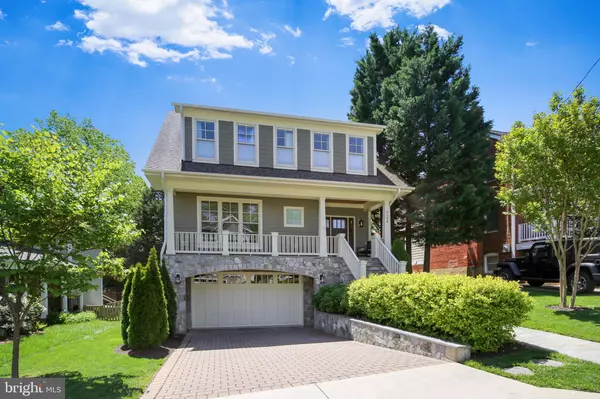For more information regarding the value of a property, please contact us for a free consultation.
5108 27TH RD N Arlington, VA 22207
Want to know what your home might be worth? Contact us for a FREE valuation!

Our team is ready to help you sell your home for the highest possible price ASAP
Key Details
Sold Price $1,800,000
Property Type Single Family Home
Sub Type Detached
Listing Status Sold
Purchase Type For Sale
Square Footage 4,332 sqft
Price per Sqft $415
Subdivision Milburn Terrace
MLS Listing ID VAAR181224
Sold Date 07/02/21
Style Bungalow
Bedrooms 5
Full Baths 4
Half Baths 1
HOA Y/N N
Abv Grd Liv Area 3,482
Originating Board BRIGHT
Year Built 2013
Annual Tax Amount $15,452
Tax Year 2020
Lot Size 6,027 Sqft
Acres 0.14
Property Description
This beautiful 2013 Whitestone custom built home feels just like a new-build, with attention to detail and tasteful upgrades throughout! When you enter the bright, open foyer, you know you are entering a special home. The large windows flood the home with natural light and beautiful hardwoods immediately grab your attention. The dining room is a generous size and perfect for hosting dinner parties and holiday celebrations. A butler's pantry with beverage/wine refrigerator connects the dining room to the chef's gourmet kitchen. A storage pantry is directly off the butler's pantry. A Wolf range and built-in microwave, Subzero refrigerator, large island, subway tile, and black leathered granite countertops make this kitchen unique and wonderful. A large eat-in area directly off the kitchen and an attached screened in porch are both perfectly situated for comfortable living. Step down from the eat-in area to a spacious living/family room with large windows, built-ins and a fireplace. There is another bonus room off the main hallway that may be used as a formal living room, office, or playroom. The upper level includes a gorgeous owner's suite with two large closets, and a beautiful marble tiled bathroom with two separate sinks/vanities, a soaking tub and shower with separate water closet. On this level, there are three more large bedrooms, one with ensuite and two connected by an adorable jack and jill bathroom. Also found on this level, is a spacious laundry room with front loading washer/dryer and plenty of counter space! The lower level connects to the extra deep two car garage and provides a large mud room with built in cubbies to easily unload and transition from the garage. There is a huge, light and bright family room and an additional bedroom and full bath, perfect for guests! House wired for sound system too! Do not miss the two attached outdoor storage rooms that are accessed from both the rear and front of the home. The fenced yard landscaped with mature European Hornbeams is the perfect size for outside fun and entertaining. **Building upgrades include HardiePlank siding, PVC trim and spray foam insulation on both the main and upper levels. The location is ideal, only a short walk to Lee Harrison shops and great access to DC, Tysons, area airports and public transportation. Discovery, Williamsburg, Yorktown schools.
Location
State VA
County Arlington
Zoning R-6
Rooms
Other Rooms Living Room, Dining Room, Bedroom 2, Bedroom 3, Bedroom 4, Bedroom 5, Kitchen, Den, Foyer, Breakfast Room, Bedroom 1, Laundry, Mud Room, Recreation Room, Bathroom 1, Bathroom 2, Bathroom 3, Full Bath, Screened Porch
Basement Other
Interior
Interior Features Attic, Breakfast Area, Built-Ins, Butlers Pantry, Carpet, Crown Moldings, Dining Area, Family Room Off Kitchen, Formal/Separate Dining Room, Kitchen - Eat-In, Kitchen - Gourmet, Kitchen - Island, Kitchen - Table Space, Pantry, Stall Shower, Tub Shower, Upgraded Countertops, Wainscotting, Walk-in Closet(s), Window Treatments, Wood Floors, Floor Plan - Open, Recessed Lighting, Wine Storage
Hot Water Natural Gas
Heating Forced Air
Cooling Central A/C
Flooring Hardwood, Carpet, Ceramic Tile
Fireplaces Number 1
Fireplaces Type Gas/Propane, Mantel(s)
Equipment Built-In Microwave, Dishwasher, Disposal, Dryer, Dryer - Front Loading, Exhaust Fan, Extra Refrigerator/Freezer, Range Hood, Oven/Range - Gas, Refrigerator, Stainless Steel Appliances, Washer - Front Loading, Built-In Range, Microwave, Oven - Self Cleaning
Furnishings No
Fireplace Y
Window Features Double Hung,Sliding,Screens,Double Pane
Appliance Built-In Microwave, Dishwasher, Disposal, Dryer, Dryer - Front Loading, Exhaust Fan, Extra Refrigerator/Freezer, Range Hood, Oven/Range - Gas, Refrigerator, Stainless Steel Appliances, Washer - Front Loading, Built-In Range, Microwave, Oven - Self Cleaning
Heat Source Natural Gas
Laundry Upper Floor
Exterior
Exterior Feature Porch(es), Screened
Garage Garage Door Opener, Inside Access
Garage Spaces 4.0
Fence Rear, Fully
Water Access N
Roof Type Architectural Shingle
Street Surface Concrete,Paved
Accessibility None
Porch Porch(es), Screened
Road Frontage City/County, Public
Attached Garage 2
Total Parking Spaces 4
Garage Y
Building
Lot Description Landscaping, Front Yard, Private, Rear Yard
Story 3
Sewer Public Sewer
Water Public
Architectural Style Bungalow
Level or Stories 3
Additional Building Above Grade, Below Grade
Structure Type 9'+ Ceilings,Dry Wall,Tray Ceilings
New Construction N
Schools
Elementary Schools Discovery
Middle Schools Williamsburg
High Schools Yorktown
School District Arlington County Public Schools
Others
Senior Community No
Tax ID 02-048-006
Ownership Fee Simple
SqFt Source Assessor
Horse Property N
Special Listing Condition Standard
Read Less

Bought with Diane V Lewis • Washington Fine Properties, LLC
GET MORE INFORMATION




