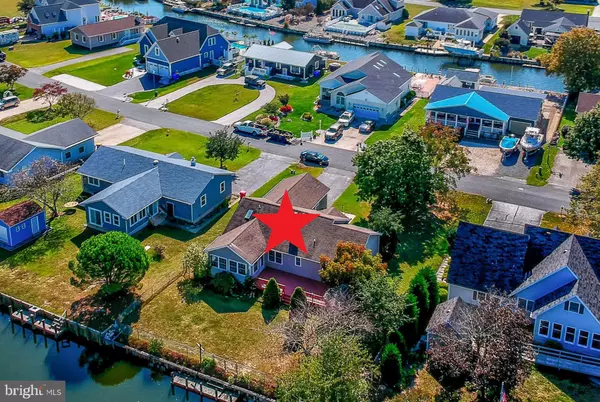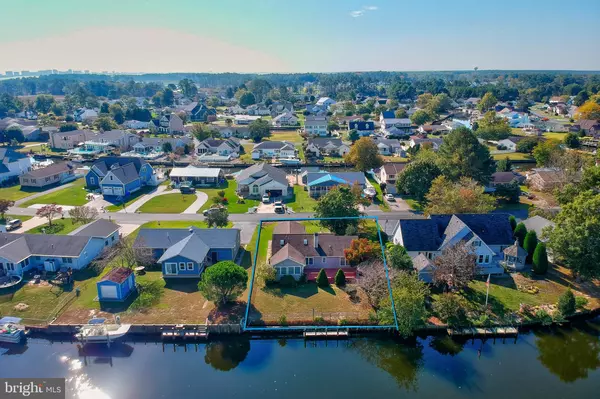For more information regarding the value of a property, please contact us for a free consultation.
37234 SAND DOLLAR LN Selbyville, DE 19975
Want to know what your home might be worth? Contact us for a FREE valuation!

Our team is ready to help you sell your home for the highest possible price ASAP
Key Details
Sold Price $550,000
Property Type Single Family Home
Sub Type Detached
Listing Status Sold
Purchase Type For Sale
Square Footage 1,600 sqft
Price per Sqft $343
Subdivision Keen-Wik West
MLS Listing ID DESU2000419
Sold Date 02/24/22
Style Ranch/Rambler,Coastal,Contemporary
Bedrooms 3
Full Baths 2
HOA Fees $6/ann
HOA Y/N Y
Abv Grd Liv Area 1,600
Originating Board BRIGHT
Year Built 1995
Annual Tax Amount $1,005
Tax Year 2021
Lot Size 10,890 Sqft
Acres 0.25
Lot Dimensions 81.00 x 135.00
Property Description
Waterfront one level living! Lovely 3 bedrooms, 2 bath w/ 2-car garage ranch style home on expansive canal with boat dock. Features great room w/ vaulted ceiling that opens to all-season sunroom, back deck, and screened-in gazebo. Kitchen with breakfast nook and casual dining area off of the great room. Dock your boat in your backyard and enjoy boating and fishing or head to beach by land or sea. As, noted in Seller's Disclosure and agent comments - bulkhead is in need of replacement. Being sold furnished and ready for your enjoyment. Located on spacious waterfront lot with fenced in backyard. Keen-Wik West is about 3 miles to Fenwick Island and Ocean City beaches. Near shopping, stores and restaurants. Community information on line as well.
Location
State DE
County Sussex
Area Baltimore Hundred (31001)
Zoning MR
Direction South
Rooms
Main Level Bedrooms 3
Interior
Interior Features Attic, Breakfast Area, Carpet, Ceiling Fan(s), Dining Area, Floor Plan - Open, Kitchen - Eat-In, Primary Bath(s), Skylight(s), Combination Dining/Living, Entry Level Bedroom, Window Treatments, Stall Shower
Hot Water Electric
Heating Forced Air, Heat Pump(s)
Cooling Central A/C
Flooring Carpet, Laminated
Fireplaces Number 1
Fireplaces Type Gas/Propane
Equipment Built-In Microwave, Dishwasher, Disposal, Dryer, Oven/Range - Electric, Refrigerator, Washer, Water Heater, Exhaust Fan
Furnishings Yes
Fireplace Y
Appliance Built-In Microwave, Dishwasher, Disposal, Dryer, Oven/Range - Electric, Refrigerator, Washer, Water Heater, Exhaust Fan
Heat Source Electric
Laundry Main Floor
Exterior
Exterior Feature Deck(s), Porch(es), Screened
Garage Garage - Front Entry, Garage Door Opener
Garage Spaces 6.0
Fence Rear
Utilities Available Phone, Cable TV
Waterfront Y
Waterfront Description Private Dock Site
Water Access Y
Water Access Desc Boat - Powered,Canoe/Kayak,Fishing Allowed,Private Access,Sail,Swimming Allowed,Waterski/Wakeboard
View Canal, Water
Roof Type Architectural Shingle
Accessibility None
Porch Deck(s), Porch(es), Screened
Road Frontage State
Attached Garage 2
Total Parking Spaces 6
Garage Y
Building
Lot Description Bulkheaded, Rear Yard, Landscaping, No Thru Street
Story 1
Foundation Block, Crawl Space
Sewer Public Sewer
Water Public
Architectural Style Ranch/Rambler, Coastal, Contemporary
Level or Stories 1
Additional Building Above Grade, Below Grade
New Construction N
Schools
School District Indian River
Others
Senior Community No
Tax ID 533-12.19-21.00
Ownership Fee Simple
SqFt Source Assessor
Acceptable Financing Cash, Conventional, FHA, VA
Horse Property N
Listing Terms Cash, Conventional, FHA, VA
Financing Cash,Conventional,FHA,VA
Special Listing Condition Standard
Read Less

Bought with KIM S HOOK • RE/MAX Coastal
GET MORE INFORMATION




