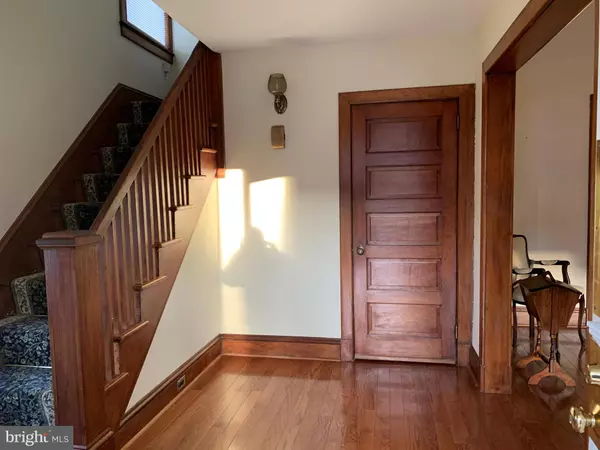For more information regarding the value of a property, please contact us for a free consultation.
61 N TULANE ST Princeton, NJ 08542
Want to know what your home might be worth? Contact us for a FREE valuation!

Our team is ready to help you sell your home for the highest possible price ASAP
Key Details
Sold Price $923,000
Property Type Single Family Home
Sub Type Detached
Listing Status Sold
Purchase Type For Sale
Square Footage 1,344 sqft
Price per Sqft $686
Subdivision Not On List
MLS Listing ID NJME305968
Sold Date 03/23/21
Style Colonial
Bedrooms 3
Full Baths 1
Half Baths 1
HOA Y/N N
Abv Grd Liv Area 1,344
Originating Board BRIGHT
Year Built 1920
Annual Tax Amount $18,310
Tax Year 2019
Lot Size 4,600 Sqft
Acres 0.11
Lot Dimensions 50.00 x 92.00
Property Description
Charming home in the center of town. 1920 American 4 Square, 2 story house with a 2 car detached garage plus ample parking and private garden. Walk everywhere in town and leave your car in the garage. This property is zoned RB (Residential/Business). Currently a residence, but the business possibilities are many. Front porch, back porch, 3.5 bedrooms and bath upstairs, Living room, dining room, eat-in kitchen and powder room downstairs. Full basement has utilities, laundry and workshop space. Freshly painted, cleaned, sanitized and ready for occupancy. Mature azaleas, roses and hydrangeas to enjoy in spring and summer. Do NOT wait too long, there are many people looking for this opportunity.
Location
State NJ
County Mercer
Area Princeton (21114)
Zoning RB
Direction South
Rooms
Other Rooms Living Room, Dining Room, Bedroom 2, Bedroom 3, Kitchen, Basement, Bedroom 1, Office
Basement Full, Interior Access, Poured Concrete, Unfinished, Windows
Interior
Interior Features Floor Plan - Traditional, Kitchen - Eat-In, Wood Floors
Hot Water Natural Gas
Heating Radiator, Hot Water
Cooling Central A/C, Window Unit(s)
Flooring Wood
Equipment Dishwasher, Dryer, Oven - Single, Oven/Range - Gas, Refrigerator, Washer
Window Features Bay/Bow
Appliance Dishwasher, Dryer, Oven - Single, Oven/Range - Gas, Refrigerator, Washer
Heat Source Natural Gas
Laundry Basement
Exterior
Exterior Feature Porch(es)
Garage Garage Door Opener, Additional Storage Area
Garage Spaces 5.0
Utilities Available Cable TV Available, Electric Available, Natural Gas Available, Phone Available, Sewer Available, Water Available
Water Access N
Roof Type Asphalt
Accessibility 2+ Access Exits
Porch Porch(es)
Total Parking Spaces 5
Garage Y
Building
Story 2
Sewer Public Sewer
Water Public
Architectural Style Colonial
Level or Stories 2
Additional Building Above Grade, Below Grade
Structure Type Plaster Walls
New Construction N
Schools
Elementary Schools Community Park
Middle Schools John Witherspoon M.S.
High Schools Princeton H.S.
School District Princeton Regional Schools
Others
Senior Community No
Tax ID 14-00027 03-00056
Ownership Fee Simple
SqFt Source Assessor
Acceptable Financing Cash, Conventional
Listing Terms Cash, Conventional
Financing Cash,Conventional
Special Listing Condition Standard
Read Less

Bought with Susan L DiMeglio • Callaway Henderson Sotheby's Int'l-Princeton
GET MORE INFORMATION




