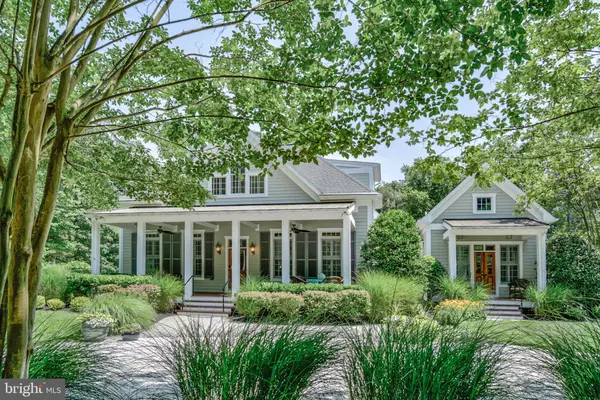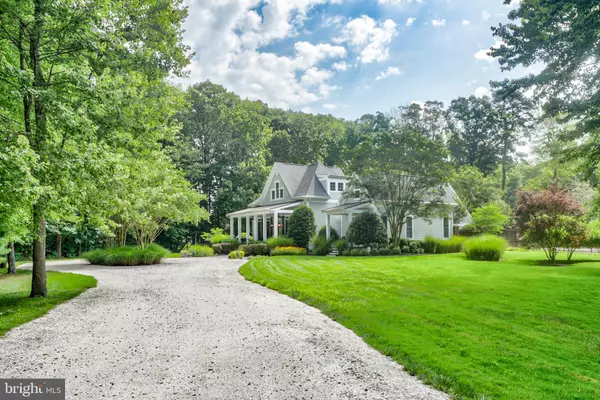For more information regarding the value of a property, please contact us for a free consultation.
37725 NEW RD Selbyville, DE 19975
Want to know what your home might be worth? Contact us for a FREE valuation!

Our team is ready to help you sell your home for the highest possible price ASAP
Key Details
Sold Price $875,000
Property Type Single Family Home
Sub Type Detached
Listing Status Sold
Purchase Type For Sale
Square Footage 2,804 sqft
Price per Sqft $312
Subdivision None Available
MLS Listing ID DESU168052
Sold Date 11/06/20
Style Coastal
Bedrooms 3
Full Baths 2
Half Baths 1
HOA Y/N N
Abv Grd Liv Area 2,804
Originating Board BRIGHT
Year Built 2003
Annual Tax Amount $1,736
Tax Year 2020
Lot Size 3.840 Acres
Acres 3.84
Lot Dimensions 0.00 x 0.00
Property Description
Looking for your Coastal Dream Home? Here it is. This custom built home is modeled after the Coastal Living Cottage of the Year-2002. The crushed clam shell circular driveway leads you to this beautifully landscaped home nestled into private acreage. You are greeted by two welcoming front porches detailed with tongue in groove mahagony flooring, metal roofing with exposed beams and fixed shutters with Sea Horse shutter dogs. As you enter into the home, you are instantly in the heart of it all. The main social space is wrapped with transomed windows, natural light fills this home. Notice the fine woodwork-oversized window, door and base trim, coffered ceiling, built in shelving and custom mantel surrounding the gas fireplace. Wide plank, tongue in groove pine is the flooring of choice throughout. The open floor plan features a gourmet kitchen with granite counters and island tops, maple cabinetry and stainless appliances: gas cooktop with down draft, double wall ovens, convection microwave, armoire style refrigerator/freezer, dishwasher and deep sink with pull down faucet and garbage disposal. Here the cook overlooks the great room, garden and screened porch. Off of the kitchen is a tiled floor utility room with Butler Pantry, built in window seat/storage, stacked front loading washer/dryer, coat closet and water system. Off of the great room is the powder room. Beyond is the vestibule with built in window seat/storage. The Owner Suite has the feel of a private getaway. It features a high ceiling, sitting porch and two walk-in California Closet. The Owner's Spa bath features two separate granite topped vanities, private lavatory, walk-in marble tiled duo shower, and built in storage bench which all combine in a space you'll not want to leave! Upstairs there are two bedrooms with painted wood plank floors, stacks of windows, private sinks and shared bath with oversized tub and rain head shower. Upstairs also features walk-in closet, under eave storage and a whole house fan. Your interior comfort is managed by multi-zoned, multi-systems with programable thermostats. Let's head outside: pavers wind from the front door, past the owners suite porch, along the side yard and into the brick lattice courtyard with two water features-an above ground pond with fountain and an outdoor shower! A large screened porch with wood burning fireplace is the breezeway to the oversized garage with in-law suite/home office. This garage was designed to house large vehicles and have the ability to easily walk around open doors while packing or unpacking and also store an additional refrigerator, yard equipment and tools. The upstairs is finished space with ductless heating/cooling and half bath (roughed-in for full bath). This home is a Quality Build of 2x6 framing, insulated roof trusses, concrete slab crawl space, Anderson 400 series tilt wash windows that all add to the energy efficiency. Additional upgrades include a tankless water heater, whole house generator, security system, and 7' tall metal and chain link fencing of the rear acreage. This home was meticulously planned and is well maintained. It is a short distance to all that this area offers: Beach, Bays, Golf, Arts, Restaurants and Shopping.
Location
State DE
County Sussex
Area Baltimore Hundred (31001)
Zoning AR-1
Rooms
Main Level Bedrooms 1
Interior
Interior Features Attic/House Fan, Built-Ins, Ceiling Fan(s), Combination Kitchen/Living, Combination Dining/Living, Crown Moldings, Entry Level Bedroom, Kitchen - Island, Recessed Lighting, Pantry, Upgraded Countertops, Walk-in Closet(s), Water Treat System, Window Treatments, Wood Floors
Hot Water Tankless
Heating Programmable Thermostat, Forced Air
Cooling Central A/C
Fireplaces Number 2
Fireplaces Type Mantel(s), Gas/Propane, Brick, Wood
Equipment Stainless Steel Appliances, Cooktop, Disposal, Dryer - Front Loading, Extra Refrigerator/Freezer, Microwave, Oven - Double, Oven - Self Cleaning, Oven - Wall, Oven/Range - Electric, Oven/Range - Gas, Washer - Front Loading, Washer/Dryer Stacked, Water Conditioner - Owned, Water Heater - Tankless
Furnishings No
Fireplace Y
Window Features Double Hung,Screens,Transom
Appliance Stainless Steel Appliances, Cooktop, Disposal, Dryer - Front Loading, Extra Refrigerator/Freezer, Microwave, Oven - Double, Oven - Self Cleaning, Oven - Wall, Oven/Range - Electric, Oven/Range - Gas, Washer - Front Loading, Washer/Dryer Stacked, Water Conditioner - Owned, Water Heater - Tankless
Heat Source Propane - Leased
Laundry Main Floor
Exterior
Exterior Feature Screened, Porch(es), Brick, Patio(s), Breezeway
Garage Oversized, Garage Door Opener, Additional Storage Area
Garage Spaces 2.0
Fence Decorative, Masonry/Stone, Rear, Fully, Chain Link
Waterfront N
Water Access N
View Courtyard, Garden/Lawn, Trees/Woods
Roof Type Architectural Shingle
Accessibility None
Porch Screened, Porch(es), Brick, Patio(s), Breezeway
Road Frontage State
Total Parking Spaces 2
Garage Y
Building
Lot Description Cleared, Landscaping, Partly Wooded, Private, Subdivision Possible
Story 2
Foundation Crawl Space, Concrete Perimeter, Slab
Sewer Mound System
Water Private, Well
Architectural Style Coastal
Level or Stories 2
Additional Building Above Grade, Below Grade
New Construction N
Schools
Elementary Schools Phillip C. Showell
Middle Schools Selbyville
High Schools Sussex Central
School District Indian River
Others
Pets Allowed Y
Senior Community No
Tax ID 533-19.00-8.00
Ownership Fee Simple
SqFt Source Assessor
Security Features Exterior Cameras,Monitored,Security System,Smoke Detector,Carbon Monoxide Detector(s)
Acceptable Financing Cash, Conventional
Listing Terms Cash, Conventional
Financing Cash,Conventional
Special Listing Condition Standard
Pets Description No Pet Restrictions
Read Less

Bought with Walter Stucki • RE/MAX Realty Group Rehoboth
GET MORE INFORMATION




