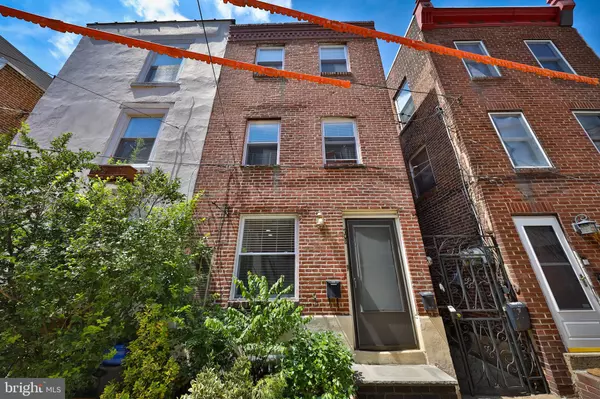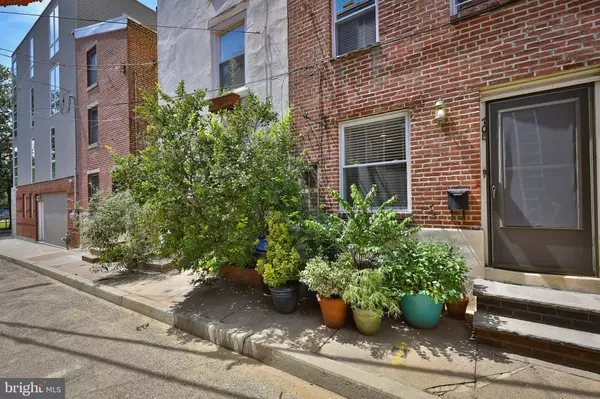For more information regarding the value of a property, please contact us for a free consultation.
708 S PERTH ST #A Philadelphia, PA 19147
Want to know what your home might be worth? Contact us for a FREE valuation!

Our team is ready to help you sell your home for the highest possible price ASAP
Key Details
Sold Price $240,000
Property Type Townhouse
Sub Type Interior Row/Townhouse
Listing Status Sold
Purchase Type For Sale
Square Footage 667 sqft
Price per Sqft $359
Subdivision Spring Garden
MLS Listing ID PAPH911200
Sold Date 11/03/20
Style Trinity
Bedrooms 1
Full Baths 1
HOA Y/N N
Abv Grd Liv Area 667
Originating Board BRIGHT
Year Built 1920
Annual Tax Amount $3,430
Tax Year 2020
Property Description
Own a piece of Philadelphia history and live in this charming 100 year townhouse with brick facade while enjoying modern city living. Nestled in a secluded street leading to popular Cianfrani Park where you can walk your pet or meet with your friends and listen to local musicians. NO condo fees. Recently refurbished throughout, refinished pine floors, all freshly painted using earth tones, wood burning fireplace, exposed brick, plus brand new windows. Plenty of natural sunlight. Skylight positioned at the top of the stairs with remote. Jacuzzi tub and fully tiled spacious bathroom with separate tiled shower stall adjacent to walk in dressing area and generous storage space. The kitchen features terra cotta tiled floors, subtle gray wood cabinets fitted with vintage hardware, corian counter tops with more than enough pantry room for the food you can buy at Whole Foods, Acme and other conveniently located shopping only 2 blocks away. Just a short walk into Center City, take a stroll through numerous local green squares and parks, or ride your bike down by the Delaware rivers edge. Easy access to all major highways and convenient to Temple, Drexel and Penn Universities Taxes are low and can be additionally reduced by approx $300-$400 with the homestead allowance.
Location
State PA
County Philadelphia
Area 19147 (19147)
Zoning RSA5
Rooms
Other Rooms Living Room, Kitchen, Bedroom 1, Laundry, Bathroom 1
Basement Full
Interior
Hot Water Natural Gas
Heating Forced Air
Cooling Central A/C
Flooring Wood
Heat Source Natural Gas
Exterior
Waterfront N
Water Access N
Roof Type Flat
Accessibility None
Garage N
Building
Story 3
Sewer Public Sewer
Water Public
Architectural Style Trinity
Level or Stories 3
Additional Building Above Grade, Below Grade
New Construction N
Schools
School District The School District Of Philadelphia
Others
Senior Community No
Tax ID 023227715
Ownership Fee Simple
SqFt Source Estimated
Special Listing Condition Standard
Read Less

Bought with Noah Berson • Keller Williams Philadelphia
GET MORE INFORMATION




