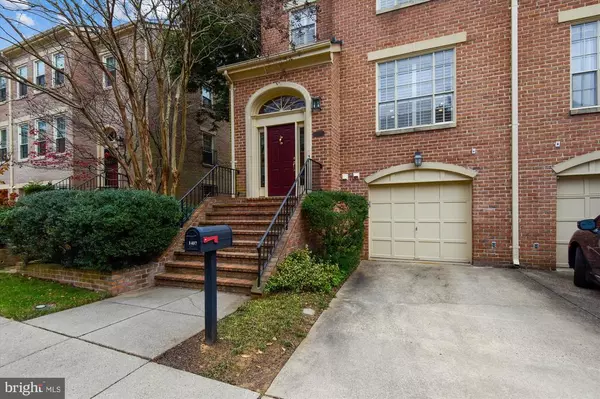For more information regarding the value of a property, please contact us for a free consultation.
1407 MCLEAN MEWS CT Mclean, VA 22101
Want to know what your home might be worth? Contact us for a FREE valuation!

Our team is ready to help you sell your home for the highest possible price ASAP
Key Details
Sold Price $960,000
Property Type Townhouse
Sub Type End of Row/Townhouse
Listing Status Sold
Purchase Type For Sale
Square Footage 2,762 sqft
Price per Sqft $347
Subdivision Mclean Mews
MLS Listing ID VAFX1171842
Sold Date 02/18/21
Style Colonial
Bedrooms 3
Full Baths 2
Half Baths 2
HOA Fees $65
HOA Y/N Y
Abv Grd Liv Area 2,162
Originating Board BRIGHT
Year Built 1980
Annual Tax Amount $9,441
Tax Year 2020
Lot Size 3,766 Sqft
Acres 0.09
Property Description
Beautifully maintained elegant end townhome in sought-after McLean Mews, a community of 47 luxury townhomes in the heart of McLean. It is away from traffic noise on a quite lane yet oh so close to all the amenities this lovely town has to offer. Enter via the pristine marble foyer and go up to find a spacious kitchen with cherry cabinets and corian counter-tops plus eat-in island overlooking large informal dining area or cozy family room. The formal dining room overlooks the light-filled living room with beautiful large windows facing south and a wood burning fireplace with a marble surround and formal mantel.. A powder room completes the main level. Upstairs find 3 bedrooms and 2 full baths including an incredibly spacious master suite with en-suite bath {dual sinks, tub with shower and separate shower stall.} A wall of closets in the bedroom offer plenty of space for summer, winter and special occasion outfits. Two delightful bedrooms and full bath are down the hallway. The lower level has a sunny recreation room with wood burning fireplace and wet bar opening to a- large private brick patio, a perfect place to entertain. This is a feel good home: warm and charming, with crown molding, sparkling wood floors on all 3 levels and fabulous plantation shutters on main level and master bedroom windows. Welcome home to 1407 and McLean Mews, "an urban community with a small town flair". Please click on the Tru-place tour with floor plan
Location
State VA
County Fairfax
Zoning 180
Direction North
Rooms
Other Rooms Living Room, Dining Room, Bedroom 2, Bedroom 3, Kitchen, Family Room, Foyer, Bedroom 1, Laundry, Recreation Room
Basement Daylight, Full, Fully Finished, Rear Entrance
Interior
Interior Features Bar, Breakfast Area, Built-Ins, Chair Railings, Crown Moldings, Floor Plan - Traditional, Formal/Separate Dining Room, Kitchen - Island, Recessed Lighting, Stall Shower, Tub Shower, Wet/Dry Bar, Window Treatments, Wood Floors
Hot Water Natural Gas
Heating Forced Air
Cooling Central A/C
Flooring Ceramic Tile, Hardwood
Fireplaces Number 2
Fireplaces Type Wood
Equipment Built-In Microwave, Disposal, Dishwasher, Dryer, Dryer - Electric, Extra Refrigerator/Freezer, Humidifier, Microwave, Oven - Self Cleaning, Oven/Range - Gas, Refrigerator, Washer, Water Heater
Furnishings No
Fireplace Y
Window Features Double Pane
Appliance Built-In Microwave, Disposal, Dishwasher, Dryer, Dryer - Electric, Extra Refrigerator/Freezer, Humidifier, Microwave, Oven - Self Cleaning, Oven/Range - Gas, Refrigerator, Washer, Water Heater
Heat Source Natural Gas
Laundry Basement
Exterior
Exterior Feature Patio(s)
Garage Garage - Front Entry, Basement Garage, Garage Door Opener, Inside Access
Garage Spaces 2.0
Fence Board, Rear, Privacy
Water Access N
Roof Type Shingle
Street Surface Black Top
Accessibility None
Porch Patio(s)
Attached Garage 1
Total Parking Spaces 2
Garage Y
Building
Lot Description Landscaping
Story 3
Sewer Public Sewer
Water Public
Architectural Style Colonial
Level or Stories 3
Additional Building Above Grade, Below Grade
New Construction N
Schools
Elementary Schools Franklin Sherman
Middle Schools Longfellow
High Schools Mclean
School District Fairfax County Public Schools
Others
Pets Allowed Y
HOA Fee Include Common Area Maintenance,Lawn Care Front,Snow Removal,Trash
Senior Community No
Tax ID 0302 34 0016
Ownership Fee Simple
SqFt Source Assessor
Horse Property N
Special Listing Condition Standard
Pets Description No Pet Restrictions
Read Less

Bought with Rong Ma • Libra Realty, LLC
GET MORE INFORMATION




