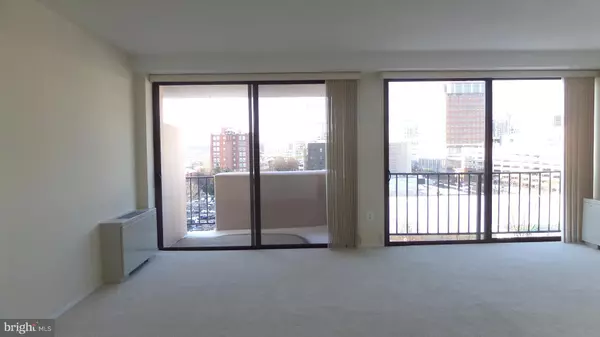For more information regarding the value of a property, please contact us for a free consultation.
4141 N HENDERSON RD #715 Arlington, VA 22203
Want to know what your home might be worth? Contact us for a FREE valuation!

Our team is ready to help you sell your home for the highest possible price ASAP
Key Details
Sold Price $277,000
Property Type Condo
Sub Type Condo/Co-op
Listing Status Sold
Purchase Type For Sale
Square Footage 542 sqft
Price per Sqft $511
Subdivision Hyde Park
MLS Listing ID VAAR164480
Sold Date 08/18/20
Style Contemporary
Full Baths 1
Condo Fees $390/mo
HOA Y/N N
Abv Grd Liv Area 542
Originating Board BRIGHT
Year Built 1973
Annual Tax Amount $2,723
Tax Year 2020
Property Description
Enjoy urban living in this bright and sunny studio condo where you can walk to everything! Within just a few blocks of this condo in Hyde Park are the Ballston Metro, Ballston Quarter with numerous eateries, shops and nightlife, Mosaic Park, Regal Cinema,various local fitness centers, cafes and markets, with Harris Teeter right next door**Bus stops and bike share stations nearby**This unit features a wall of windows overlooking the skyline, a large balcony, a roomy walk-in closet and was freshened with new paint and carpet within the last 18 months**Hyde Park Condo has an elegant lobby with a 24 hr front desk, on-site professional management, an outdoor pool, bicycle storage and free laundry rms on each floor**The grounds include a private park with gas grills and picnic table and a party room that can be rented for private functions**Additional amenities include a community garden where residents can rent plots to grow their own fruits & vegetables, three levels of garage parking where you can rent a garage space for an annual fee starting at $225 and additional storage rental if available** Condo fee includes all utilities except phone & cable**Hyde Park is a smoke-free building and there are pet restrictions- dogs are not permitted, with the exception of service animals**This unit is tenant-occupied, current lease ends July 31, tenant would be interested in staying*BUILDING REQUIRES ALL VISITORS TO WEAR MASKS & GLOVES**Agents please submit COVID-19 questionnaire for you and your clients (IN DOCUMENTS SECTION) prior to showing. Seller requests no showings if the agent or their client's have a fever or any cold or respiratory symptoms.
Location
State VA
County Arlington
Zoning RA6-15
Rooms
Other Rooms Living Room, Kitchen, Bedroom 1
Interior
Interior Features Carpet, Combination Dining/Living, Efficiency, Flat, Floor Plan - Open, Kitchen - Galley, Studio, Walk-in Closet(s)
Hot Water Natural Gas
Heating Central, Summer/Winter Changeover, Wall Unit
Cooling Central A/C, Wall Unit
Flooring Carpet
Equipment Disposal, Exhaust Fan, Oven - Self Cleaning, Oven - Single, Oven/Range - Gas, Range Hood, Refrigerator, Stove
Fireplace N
Appliance Disposal, Exhaust Fan, Oven - Self Cleaning, Oven - Single, Oven/Range - Gas, Range Hood, Refrigerator, Stove
Heat Source Natural Gas
Laundry Common
Exterior
Garage Covered Parking, Underground
Garage Spaces 1.0
Utilities Available Cable TV Available, DSL Available, Phone Available
Amenities Available Common Grounds, Elevator, Laundry Facilities, Meeting Room, Party Room, Pool - Outdoor, Swimming Pool
Waterfront N
Water Access N
Accessibility None
Attached Garage 1
Total Parking Spaces 1
Garage Y
Building
Story 1
Unit Features Hi-Rise 9+ Floors
Sewer Public Sewer
Water Public
Architectural Style Contemporary
Level or Stories 1
Additional Building Above Grade, Below Grade
New Construction N
Schools
Elementary Schools Barrett
Middle Schools Swanson
High Schools Washington-Liberty
School District Arlington County Public Schools
Others
HOA Fee Include Air Conditioning,Common Area Maintenance,Electricity,Ext Bldg Maint,Gas,Heat,Lawn Maintenance,Management,Pool(s),Reserve Funds,Sewer,Snow Removal,Trash,Water
Senior Community No
Tax ID 20-012-196
Ownership Condominium
Security Features Desk in Lobby,Main Entrance Lock,Smoke Detector
Special Listing Condition Standard
Read Less

Bought with Phyllis J Sintay • McEnearney Associates, Inc.
GET MORE INFORMATION




