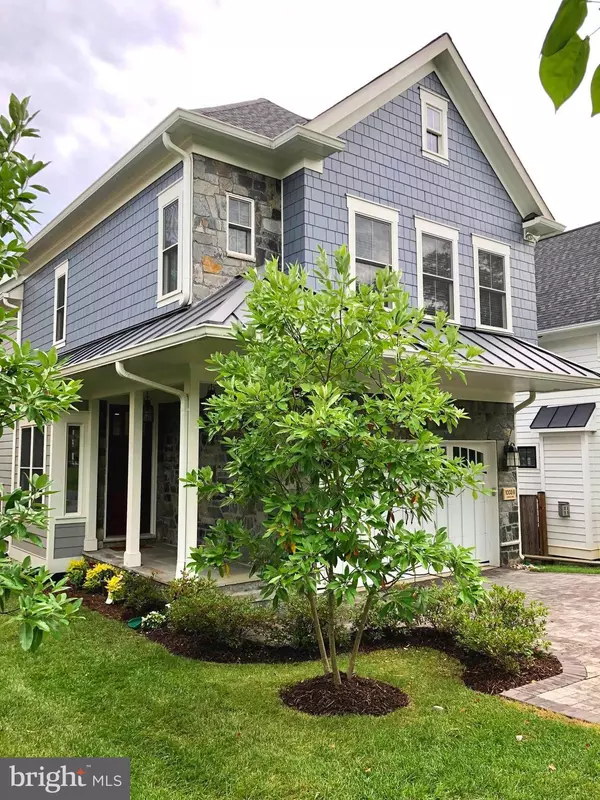For more information regarding the value of a property, please contact us for a free consultation.
1003 B LINCOLN AVE Falls Church, VA 22046
Want to know what your home might be worth? Contact us for a FREE valuation!

Our team is ready to help you sell your home for the highest possible price ASAP
Key Details
Sold Price $1,394,250
Property Type Single Family Home
Sub Type Detached
Listing Status Sold
Purchase Type For Sale
Square Footage 4,175 sqft
Price per Sqft $333
Subdivision Ellison Heights
MLS Listing ID VAFA111396
Sold Date 08/26/20
Style Other,Craftsman
Bedrooms 5
Full Baths 4
Half Baths 1
HOA Y/N N
Abv Grd Liv Area 3,036
Originating Board BRIGHT
Year Built 2015
Annual Tax Amount $16,822
Tax Year 2020
Lot Size 6,595 Sqft
Acres 0.15
Property Description
Like new custom high end home built in 2014/2015. Features 5 bedrooms, 4.5 bathrooms, 2 car garage in heart of Falls Church City. Enjoy high end finishes and quality construction only reserved for a custom built home. Its all in the details, Central Vacuum, top line efficiency State hot water heater, Carrier HVAC, Nest thermostats, Andersen windows, Kohler plumbing fixtures, stacked kitchen cabinets, 5" red oak select floors, built ins, huge custom walk in closets, amazing interior trimwork, oversized storage, beautiful exterior stone work, hardi shingle siding, Trex deck, paver driveway/ flagstone steps, and manicured established landscaping. Incredible floor plan and details to see inside. Location and neighborhood are excellent and you can walk to West Falls Church Metro, High Point pool, W&OD Trail, future Founders Row Development, future West End project, Mount Daniel Elementary, Mary Ellen Henderson Middle and the new George Mason High School. Agent related to Owner. Please follow CDC Guidelines for showings OFFERS DUE SUNDAY, 6 PM.
Location
State VA
County Falls Church City
Zoning R-1B
Rooms
Basement Daylight, Partial, Fully Finished, Walkout Stairs
Interior
Interior Features Built-Ins, Bar, Central Vacuum, Skylight(s)
Hot Water 60+ Gallon Tank, Natural Gas
Cooling Central A/C
Flooring Hardwood, Carpet
Fireplaces Number 2
Fireplace Y
Heat Source Natural Gas, Electric
Laundry Upper Floor
Exterior
Garage Garage - Front Entry, Garage Door Opener
Garage Spaces 2.0
Water Access N
Accessibility None
Attached Garage 2
Total Parking Spaces 2
Garage Y
Building
Story 3
Sewer Public Sewer
Water Public
Architectural Style Other, Craftsman
Level or Stories 3
Additional Building Above Grade, Below Grade
Structure Type 9'+ Ceilings
New Construction N
Schools
Elementary Schools Thomas Jefferson
Middle Schools Mary Ellen Henderson
High Schools Meridian
School District Falls Church City Public Schools
Others
Senior Community No
Tax ID 51-215-093
Ownership Fee Simple
SqFt Source Assessor
Special Listing Condition Standard
Read Less

Bought with Non Member • Non Subscribing Office
GET MORE INFORMATION




