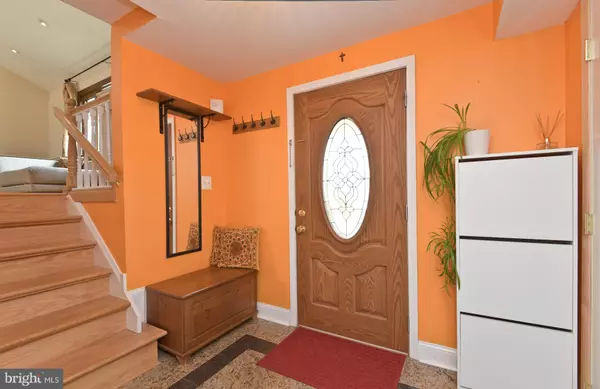For more information regarding the value of a property, please contact us for a free consultation.
220 SHERWOOD AVE Hamilton, NJ 08619
Want to know what your home might be worth? Contact us for a FREE valuation!

Our team is ready to help you sell your home for the highest possible price ASAP
Key Details
Sold Price $390,000
Property Type Single Family Home
Sub Type Detached
Listing Status Sold
Purchase Type For Sale
Subdivision Mercerville
MLS Listing ID NJME310890
Sold Date 06/04/21
Style Other
Bedrooms 3
Full Baths 2
HOA Y/N N
Originating Board BRIGHT
Year Built 1958
Annual Tax Amount $6,945
Tax Year 2019
Lot Size 6,600 Sqft
Acres 0.15
Lot Dimensions 60.00 x 110.00
Property Description
Welcome to sparkling clean and beautifully updated 220 Sherwood Ave home on a quiet tree-lined street in Hamilton Twp's "Mercerville". This lovely home has warm paint colors that feature three bedrooms and two bathrooms, is ready for the next owners. This well-maintained home is filled with charm, has an open modern floor plan, is airy, bright, and cheerful. This home offers a landscaped front yard with a decorative concrete driveway. The exterior is appealing with a garden walkway to a covered stone wall front entryway which is welcomed by an impressive front door entrance giving it a wonderful curb appeal. Upon entering you will be greeted by the main entry foyer with granite floors lead to a spacious great room with a stone fireplace and large sun-filled windows. There is also a full updated bath with a shower and a laundry room which has useful back door access to the back yard. The main floor has a formal living room with high cathedral ceilings and has beautiful continuity in both a kitchen and a dining room with gleaming hardwood floors. Both living and dining rooms have hardwood floors. The warm, cozy, living room has large picture-perfect windows that radiate hospitality and flows easily to a bright happy dining room and kitchen highlighted with an elegant chandelier. The light-filled, airy, modern kitchen features wood cabinets, two skylights, 6 electric burner Electrolux cooktop, granite countertops and backsplash, top of the line stainless steel appliances, an exhaust fan exiting to the outside, stainless steel sink, large granite floor tiles, and ample storage/cabinet space. The huge granite kitchen island provides a great meal prep area as well as a place to grab a quick bite at the breakfast bar, built for superb entertaining. Right off the kitchen/dining room flows plenty of sunlight through the sliding glass door which leads to a large deck and decorative concrete patio, an impressive pergola covered with brightly colored flower vines, and a lovely green yard with flower plantings is fully fenced to sit back and enjoy. The staircase leads to the upper level consists of three nice size bedrooms have wood floors, recessed lights, ample closet space, light-filled windows, and a full upgraded hallway bath with a skylight, finished with a black granite shower and floor complete the upper level. It has so much to offer with $40,000 in upgrades including a beautiful elegant landscape with a sprinkler system, landscape lights, a brand new roof, wood floors, Pella windows throughout. New HVAC, water heater, sump pump, Air purifier (UV), and much more. Great neighborhood, close to shopping and all major highways and Hamilton Train Station. The house is neat-as-a-pin. Homes this perfectly presented are hard to come by these days. This home is spotless and a great opportunity offering many amenities at a great price. You have to see this home.
Location
State NJ
County Mercer
Area Hamilton Twp (21103)
Zoning RESID
Rooms
Other Rooms Living Room, Dining Room, Bedroom 2, Bedroom 3, Kitchen, Family Room, Bedroom 1, Mud Room, Bathroom 1, Bathroom 2
Interior
Interior Features Air Filter System, Attic, Attic/House Fan, Ceiling Fan(s), Crown Moldings, Floor Plan - Open, Kitchen - Eat-In, Kitchen - Island, Recessed Lighting, Skylight(s), Sprinkler System, Wood Floors, Stall Shower, Tub Shower
Hot Water Natural Gas
Heating Forced Air
Cooling Air Purification System, Attic Fan, Ceiling Fan(s), Central A/C
Flooring Tile/Brick, Wood, Marble
Fireplaces Number 1
Fireplaces Type Gas/Propane, Stone
Equipment Cooktop, Dishwasher, Humidifier, Microwave, Oven - Single, Water Heater, Dryer, Range Hood, Washer - Front Loading, Dryer - Front Loading, Washer
Fireplace Y
Window Features Skylights,Sliding
Appliance Cooktop, Dishwasher, Humidifier, Microwave, Oven - Single, Water Heater, Dryer, Range Hood, Washer - Front Loading, Dryer - Front Loading, Washer
Heat Source Natural Gas
Laundry Lower Floor
Exterior
Exterior Feature Deck(s), Patio(s)
Garage Spaces 4.0
Utilities Available Cable TV, Electric Available, Natural Gas Available
Waterfront N
Water Access N
Roof Type Shingle
Accessibility None
Porch Deck(s), Patio(s)
Total Parking Spaces 4
Garage N
Building
Story 3
Sewer Public Sewer
Water Public
Architectural Style Other
Level or Stories 3
Additional Building Above Grade, Below Grade
Structure Type Cathedral Ceilings
New Construction N
Schools
School District Hamilton Township
Others
Senior Community No
Tax ID 03-01665-00004
Ownership Fee Simple
SqFt Source Assessor
Security Features Carbon Monoxide Detector(s),Smoke Detector
Acceptable Financing Cash, Conventional
Listing Terms Cash, Conventional
Financing Cash,Conventional
Special Listing Condition Standard
Read Less

Bought with Tony S Lee • BHHS Fox & Roach - Robbinsville
GET MORE INFORMATION




