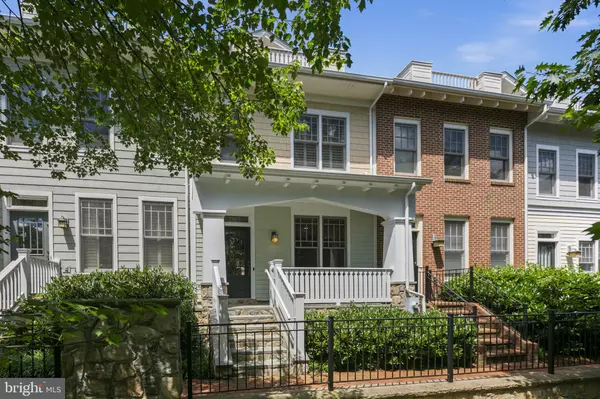For more information regarding the value of a property, please contact us for a free consultation.
2815 11TH ST N Arlington, VA 22201
Want to know what your home might be worth? Contact us for a FREE valuation!

Our team is ready to help you sell your home for the highest possible price ASAP
Key Details
Sold Price $1,320,000
Property Type Townhouse
Sub Type Interior Row/Townhouse
Listing Status Sold
Purchase Type For Sale
Square Footage 2,246 sqft
Price per Sqft $587
Subdivision Clarendon Park
MLS Listing ID VAAR183410
Sold Date 07/09/21
Style Craftsman
Bedrooms 3
Full Baths 3
Half Baths 1
HOA Fees $149/mo
HOA Y/N Y
Abv Grd Liv Area 1,904
Originating Board BRIGHT
Year Built 2002
Annual Tax Amount $11,549
Tax Year 2020
Lot Size 810 Sqft
Acres 0.02
Property Description
***OFFERS REVIEWED MONDAY, JUNE 21ST AT 5PM.*** This lovely Craftsman townhome offers 3 bedrooms and 3.5 bathrooms on 4 levels with 2246 sq ft of living space. Enjoy the spectacular park view while sitting on your covered front porch then upon entering this beautifully maintained home you will find gleaming hardwood floors and an expansive living and dining room area. The chef's kitchen affords stainless appliances, granite countertops, an island, breakfast nook and sliding doors to a deck with room for dining and a grill. The hardwood flooring continues to the second level of this home with a primary bedroom, spacious bathroom with a double sink, oversized tub and standing shower, a second bedroom and full bath and conveniently located laundry. Stepping up to the sunny loft level you will find soaring ceilings, a full bath and sliding door to a private balcony. The cozy lower level family room has a gas fireplace and access to the 2 car garage. The location of this home cannot be beat, just 3 blocks to Metro and the heart of Clarendon shops and dining. 2 miles to DC and 4.5 miles to Ronald Reagan Washington National Airport.
Location
State VA
County Arlington
Zoning R15-30T
Direction East
Rooms
Other Rooms Living Room, Dining Room, Primary Bedroom, Bedroom 2, Bedroom 3, Kitchen, Family Room, Bathroom 2, Bathroom 3, Primary Bathroom, Half Bath
Basement Garage Access, Fully Finished
Interior
Interior Features Breakfast Area, Carpet, Ceiling Fan(s), Chair Railings, Combination Dining/Living, Crown Moldings, Kitchen - Eat-In, Kitchen - Gourmet, Primary Bath(s), Recessed Lighting, Stall Shower, Tub Shower, Walk-in Closet(s), WhirlPool/HotTub, Wood Floors
Hot Water Natural Gas
Heating Forced Air
Cooling Central A/C
Fireplaces Number 1
Equipment Built-In Microwave, Dryer, Washer, Cooktop, Dishwasher, Disposal, Exhaust Fan, Oven - Double, Refrigerator, Stainless Steel Appliances, Water Heater
Appliance Built-In Microwave, Dryer, Washer, Cooktop, Dishwasher, Disposal, Exhaust Fan, Oven - Double, Refrigerator, Stainless Steel Appliances, Water Heater
Heat Source Natural Gas
Exterior
Exterior Feature Balcony, Deck(s), Porch(es)
Garage Additional Storage Area, Basement Garage, Garage - Rear Entry, Inside Access
Garage Spaces 2.0
Waterfront N
Water Access N
Roof Type Architectural Shingle
Accessibility None
Porch Balcony, Deck(s), Porch(es)
Attached Garage 2
Total Parking Spaces 2
Garage Y
Building
Story 4
Sewer Public Sewer
Water Public
Architectural Style Craftsman
Level or Stories 4
Additional Building Above Grade, Below Grade
New Construction N
Schools
Elementary Schools Arlington Science Focus
Middle Schools Dorothy Hamm
High Schools Washington-Liberty
School District Arlington County Public Schools
Others
Senior Community No
Tax ID 18-016-051
Ownership Fee Simple
SqFt Source Assessor
Special Listing Condition Standard
Read Less

Bought with Non Member • Non Subscribing Office
GET MORE INFORMATION




