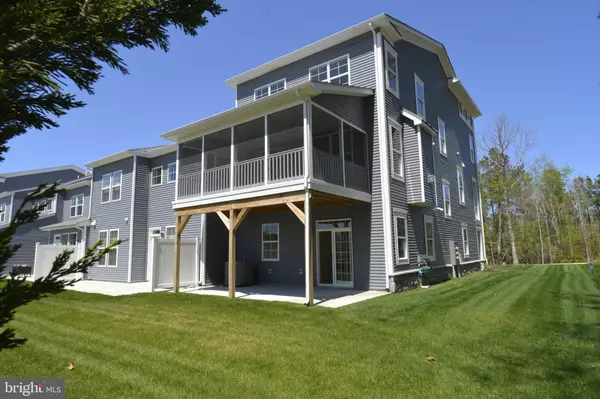For more information regarding the value of a property, please contact us for a free consultation.
21554 CATALINA CIRCLE #B25 Rehoboth Beach, DE 19971
Want to know what your home might be worth? Contact us for a FREE valuation!

Our team is ready to help you sell your home for the highest possible price ASAP
Key Details
Sold Price $452,836
Property Type Condo
Sub Type Condo/Co-op
Listing Status Sold
Purchase Type For Sale
Square Footage 2,884 sqft
Price per Sqft $157
Subdivision Sawgrass At White Oak Creek
MLS Listing ID DESU171152
Sold Date 06/24/22
Style Contemporary,Coastal
Bedrooms 4
Full Baths 3
Half Baths 1
Condo Fees $319/mo
HOA Y/N N
Abv Grd Liv Area 2,884
Originating Board BRIGHT
Year Built 2020
Property Description
Final phase of townhomes in Sawgrass at White Oak Creek in Rehoboth Beach DE. Builder has saved the best for last!! This secluded final group of 28 townhomes are surrounded by protected woodlands and some offer views of White Oak Creek and views of nearby Kings Creek Country Club. All will be three story Pinnacle models with optional elevator, (Price here includes the elevator) 4 bedrooms, 3.5 baths, 1 car garage with first floor bedroom and full bath and a recreation room. Second floor features your living area with large great room with optional gas fireplace, kitchen equipped with stainless steel GE appliances, 42" maple cabinets, granite and a separate dining room. Optional Deck available off the great room. All bathrooms are ceramic tile floors and shower walls. Exterior of buildings will be Hardi Plank siding. Construction will begin in November 2020 with delivery estimated at June/July of 2021 for first building. Be sure to contact your sales agent to secure one of these last 28 townhomes in Sawgrass. Community boasts of two outdoor pools, two clubhouses, two exercise facilities, tennis and pickleball courts and an active community reputation. Builder offers $10,000 towards closing cost with preferred lender or cash. Sales representatives represent the seller only.
Location
State DE
County Sussex
Area Lewes Rehoboth Hundred (31009)
Zoning MR
Rooms
Other Rooms Dining Room, Kitchen, Great Room, Laundry, Recreation Room
Main Level Bedrooms 1
Interior
Interior Features Crown Moldings, Dining Area, Family Room Off Kitchen, Floor Plan - Open, Formal/Separate Dining Room, Kitchen - Gourmet, Kitchen - Island, Recessed Lighting, Upgraded Countertops, Walk-in Closet(s), Wood Floors
Hot Water Tankless
Cooling Central A/C
Flooring Hardwood, Carpet, Ceramic Tile
Equipment Energy Efficient Appliances, Stainless Steel Appliances
Fireplace N
Appliance Energy Efficient Appliances, Stainless Steel Appliances
Heat Source Propane - Leased
Laundry Upper Floor
Exterior
Garage Garage - Front Entry, Garage Door Opener
Garage Spaces 2.0
Utilities Available Propane, Under Ground
Amenities Available Club House, Common Grounds, Exercise Room, Fitness Center, Gated Community, Party Room, Pool - Outdoor, Tennis Courts
Waterfront N
Water Access N
View Trees/Woods
Roof Type Architectural Shingle
Accessibility None
Attached Garage 1
Total Parking Spaces 2
Garage Y
Building
Lot Description Backs to Trees, Landscaping
Story 3
Foundation Slab
Sewer Public Sewer
Water Public
Architectural Style Contemporary, Coastal
Level or Stories 3
Additional Building Above Grade
New Construction Y
Schools
School District Cape Henlopen
Others
Pets Allowed Y
HOA Fee Include Common Area Maintenance,Insurance,Lawn Maintenance,Management,Security Gate,Trash,Recreation Facility
Senior Community No
Tax ID 334-19.00-1388-B25
Ownership Fee Simple
SqFt Source Estimated
Acceptable Financing Cash, Conventional
Horse Property N
Listing Terms Cash, Conventional
Financing Cash,Conventional
Special Listing Condition Standard
Pets Description Number Limit
Read Less

Bought with Non Member • Non Subscribing Office
GET MORE INFORMATION




