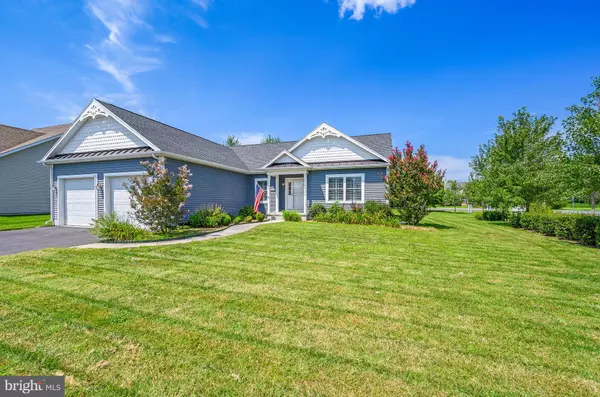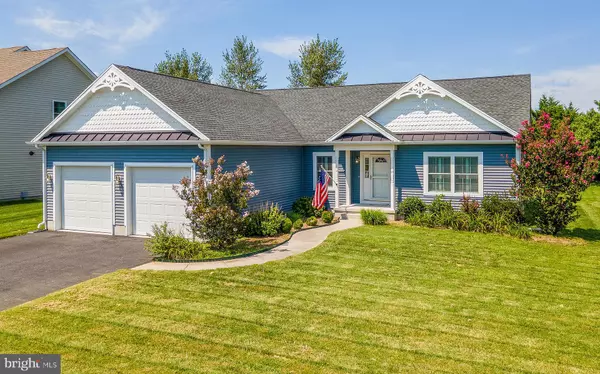For more information regarding the value of a property, please contact us for a free consultation.
31182 ANCHOR WATCH LOOP Dagsboro, DE 19939
Want to know what your home might be worth? Contact us for a FREE valuation!

Our team is ready to help you sell your home for the highest possible price ASAP
Key Details
Sold Price $360,000
Property Type Single Family Home
Sub Type Detached
Listing Status Sold
Purchase Type For Sale
Square Footage 1,780 sqft
Price per Sqft $202
Subdivision Marina At Peppers Creek
MLS Listing ID DESU167682
Sold Date 10/24/20
Style Coastal,Contemporary
Bedrooms 3
Full Baths 2
HOA Fees $125/qua
HOA Y/N Y
Abv Grd Liv Area 1,780
Originating Board BRIGHT
Year Built 2012
Annual Tax Amount $861
Tax Year 2020
Lot Size 7,841 Sqft
Acres 0.18
Lot Dimensions 75.00 x 106.00
Property Description
The wait is over! This turn-key rancher is available for immediate occupancy. Once you walk through the door of this light filled 3-bedroom, 2 bath you will feel right at home. The upgraded kitchen features granite counter tops and stainless-steel appliances. The most noticeable feature is that the master bedroom is tucked away from the guest rooms to provide ultimate privacy. You will enjoy relaxing in your sun room adjacent to the living room, currently used as an office, or entertaining on your large rear deck that includes a sun setter awning. Have you been looking for a property with storage? The walk up, attic storage from the garage lends plenty of room to store all your seasonal belongings. The Marina at Peppers Creek is a waterfront community tucked away from the hustle and bustle yet a close drive to the beaches. The Community offers a community pool, fitness center, pier, kayak launch and fishing. Do not miss out on this fully furnished home, click on the virtual tour or make your appointment today.
Location
State DE
County Sussex
Area Dagsboro Hundred (31005)
Zoning AR-1
Rooms
Basement Partial
Main Level Bedrooms 3
Interior
Interior Features Breakfast Area, Crown Moldings, Dining Area, Entry Level Bedroom, Primary Bath(s), Upgraded Countertops, Walk-in Closet(s), Wood Floors
Hot Water Tankless
Heating Forced Air
Cooling Central A/C
Flooring Carpet, Laminated, Tile/Brick
Equipment Built-In Microwave, Dishwasher, Disposal, Dryer, Exhaust Fan, Oven/Range - Electric, Refrigerator, Stainless Steel Appliances, Washer, Water Heater - Tankless
Furnishings Partially
Fireplace N
Window Features Insulated,Screens
Appliance Built-In Microwave, Dishwasher, Disposal, Dryer, Exhaust Fan, Oven/Range - Electric, Refrigerator, Stainless Steel Appliances, Washer, Water Heater - Tankless
Heat Source Propane - Leased
Laundry Main Floor
Exterior
Garage Garage - Front Entry
Garage Spaces 2.0
Amenities Available Boat Ramp, Club House, Common Grounds, Fitness Center, Marina/Marina Club, Picnic Area, Pier/Dock, Pool - Outdoor, Water/Lake Privileges
Waterfront N
Water Access N
Roof Type Architectural Shingle
Accessibility None
Attached Garage 2
Total Parking Spaces 2
Garage Y
Building
Story 1
Sewer Public Sewer
Water Private
Architectural Style Coastal, Contemporary
Level or Stories 1
Additional Building Above Grade, Below Grade
Structure Type Dry Wall
New Construction N
Schools
High Schools Indian River
School District Indian River
Others
HOA Fee Include Common Area Maintenance,Pier/Dock Maintenance,Pool(s),Recreation Facility,Road Maintenance,Snow Removal
Senior Community No
Tax ID 233-07.00-232.00
Ownership Fee Simple
SqFt Source Assessor
Acceptable Financing Cash, Conventional, FHA, VA
Listing Terms Cash, Conventional, FHA, VA
Financing Cash,Conventional,FHA,VA
Special Listing Condition Standard
Read Less

Bought with Debbie Reed • RE/MAX Realty Group Rehoboth
GET MORE INFORMATION




