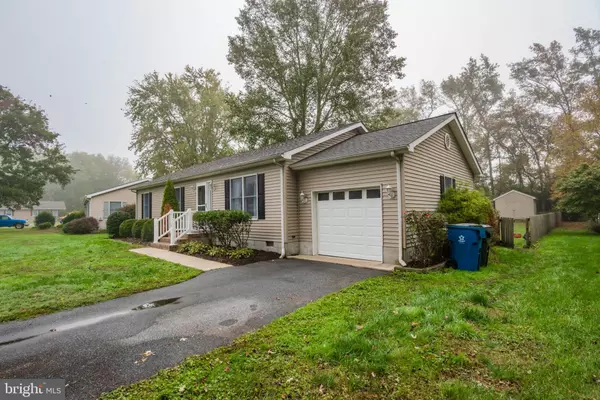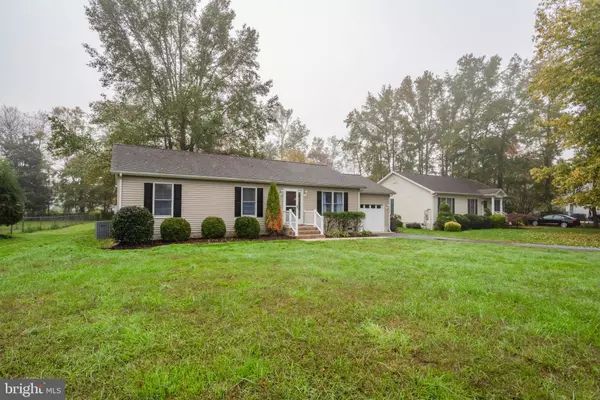For more information regarding the value of a property, please contact us for a free consultation.
12 RUTH ST Selbyville, DE 19975
Want to know what your home might be worth? Contact us for a FREE valuation!

Our team is ready to help you sell your home for the highest possible price ASAP
Key Details
Sold Price $250,000
Property Type Single Family Home
Sub Type Detached
Listing Status Sold
Purchase Type For Sale
Square Footage 1,288 sqft
Price per Sqft $194
Subdivision None Available
MLS Listing ID DESU171714
Sold Date 12/14/20
Style Ranch/Rambler
Bedrooms 3
Full Baths 2
HOA Y/N N
Abv Grd Liv Area 1,288
Originating Board BRIGHT
Year Built 2001
Annual Tax Amount $546
Tax Year 2020
Lot Size 0.360 Acres
Acres 0.36
Lot Dimensions 80.00 x 207.00
Property Description
Welcome home! This well cared for rancher located in the town of Selbyville is tucked away in a quiet cul-de-sac on .38 acres with a fenced in yard, really shows pride of ownership. The interior has been updated with newer appliances, carpet & hardwood flooring, wainscoting, a kitchen island and more. The crawl space is fully encapsulated and the one car garage has plenty of storage and an extra refrigerator. There is a nice large shed in the backyard and the roof and HVAC are less than 8 years old. This home is truly a must see, located close to the beaches yet away from the hustle and bustle.
Location
State DE
County Sussex
Area Baltimore Hundred (31001)
Zoning TN
Rooms
Basement Partial
Main Level Bedrooms 3
Interior
Interior Features Ceiling Fan(s)
Hot Water Electric
Heating Heat Pump(s)
Cooling Central A/C
Equipment Dishwasher, Disposal, Dryer - Electric, Microwave, Washer, Water Heater, Range Hood, Refrigerator
Appliance Dishwasher, Disposal, Dryer - Electric, Microwave, Washer, Water Heater, Range Hood, Refrigerator
Heat Source Electric
Exterior
Exterior Feature Deck(s)
Garage Garage - Front Entry, Garage Door Opener
Garage Spaces 1.0
Waterfront N
Water Access N
Accessibility None
Porch Deck(s)
Attached Garage 1
Total Parking Spaces 1
Garage Y
Building
Story 1
Sewer Public Sewer
Water Public
Architectural Style Ranch/Rambler
Level or Stories 1
Additional Building Above Grade, Below Grade
New Construction N
Schools
Elementary Schools Phillip C. Showell
Middle Schools Selbyville
High Schools Sussex Central
School District Indian River
Others
Senior Community No
Tax ID 533-16.16-209.00
Ownership Fee Simple
SqFt Source Assessor
Security Features Smoke Detector
Acceptable Financing Cash, Conventional
Listing Terms Cash, Conventional
Financing Cash,Conventional
Special Listing Condition Standard
Read Less

Bought with Laura Hufford • Keller Williams Realty
GET MORE INFORMATION




