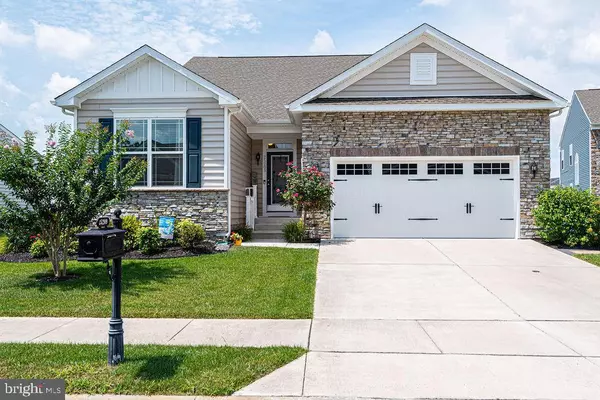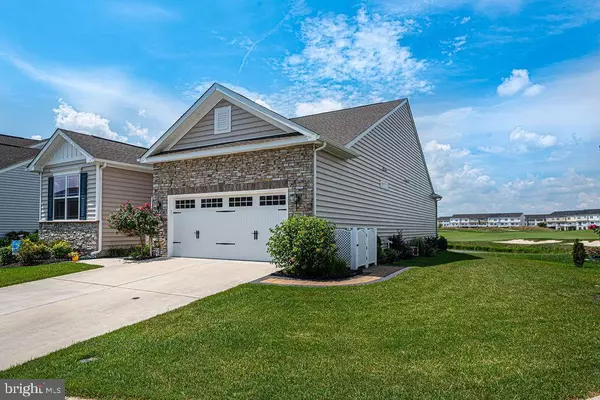For more information regarding the value of a property, please contact us for a free consultation.
25209 LUMBERTON DR Millsboro, DE 19966
Want to know what your home might be worth? Contact us for a FREE valuation!

Our team is ready to help you sell your home for the highest possible price ASAP
Key Details
Sold Price $424,000
Property Type Single Family Home
Sub Type Detached
Listing Status Sold
Purchase Type For Sale
Square Footage 4,866 sqft
Price per Sqft $87
Subdivision Plantation Lakes
MLS Listing ID DESU165566
Sold Date 10/01/20
Style Contemporary,Coastal
Bedrooms 4
Full Baths 3
HOA Fees $112/mo
HOA Y/N Y
Abv Grd Liv Area 2,433
Originating Board BRIGHT
Year Built 2016
Annual Tax Amount $3,685
Tax Year 2019
Lot Size 9,148 Sqft
Acres 0.21
Lot Dimensions 103.00 x 116.00
Property Description
GOLF COURSE VIEW! Welcome to Plantation Lakes! Step into your new home! This beautiful home has 4 bedrooms and 3 full bathrooms. It also contains a spacious office area, living room with fireplace, gourmet kitchen with island breakfast area, and dining area. In the back of the home you will find a back porch with attached patio. With a perfect view of the golf course, it makes for a perfect spot for entertaining! When venturing down into the basement, you will find a bar area with seating as well as a living area. You can make your drinks, and walk right up onto your patio from inside! There is also an extra bedroom and bathroom in the basement area. Plenty of storage is available! Welcome to the community of Plantation Lakes! Within it's close distance to the beach and shopping, it's a highly desirable spot to live permanently or part time.
Location
State DE
County Sussex
Area Dagsboro Hundred (31005)
Zoning TN
Rooms
Other Rooms Dining Room, Kitchen, Great Room, Laundry, Storage Room, Bonus Room
Basement Full, Poured Concrete, Rear Entrance, Partially Finished, Walkout Stairs, Windows
Main Level Bedrooms 3
Interior
Hot Water Electric, Natural Gas
Heating Forced Air
Cooling Central A/C
Flooring Carpet, Laminated, Tile/Brick, Wood
Fireplaces Number 1
Equipment Built-In Microwave, Cooktop, Dishwasher, Disposal, Dryer - Electric, Energy Efficient Appliances, Microwave, Oven - Double, Oven - Self Cleaning, Oven - Wall, Oven/Range - Gas, Refrigerator, Stainless Steel Appliances, Washer/Dryer Hookups Only, Water Heater
Fireplace Y
Window Features Double Pane,Energy Efficient
Appliance Built-In Microwave, Cooktop, Dishwasher, Disposal, Dryer - Electric, Energy Efficient Appliances, Microwave, Oven - Double, Oven - Self Cleaning, Oven - Wall, Oven/Range - Gas, Refrigerator, Stainless Steel Appliances, Washer/Dryer Hookups Only, Water Heater
Heat Source Natural Gas
Laundry Main Floor
Exterior
Exterior Feature Patio(s), Deck(s)
Garage Garage - Front Entry, Garage Door Opener, Inside Access
Garage Spaces 4.0
Amenities Available Basketball Courts, Club House, Community Center, Exercise Room, Fitness Center, Gift Shop, Golf Club, Golf Course, Golf Course Membership Available, Jog/Walk Path, Meeting Room, Pool - Outdoor, Putting Green, Swimming Pool, Tennis Courts, Tot Lots/Playground
Water Access N
View Golf Course
Roof Type Shingle,Asphalt,Pitched
Accessibility None
Porch Patio(s), Deck(s)
Attached Garage 2
Total Parking Spaces 4
Garage Y
Building
Lot Description Cul-de-sac, Front Yard, Rear Yard
Story 2
Foundation Concrete Perimeter
Sewer Public Sewer
Water Public
Architectural Style Contemporary, Coastal
Level or Stories 2
Additional Building Above Grade, Below Grade
Structure Type 9'+ Ceilings,Dry Wall
New Construction N
Schools
School District Indian River
Others
Senior Community No
Tax ID 133-16.00-754.00
Ownership Fee Simple
SqFt Source Assessor
Acceptable Financing Cash, Conventional
Listing Terms Cash, Conventional
Financing Cash,Conventional
Special Listing Condition Standard
Read Less

Bought with Debbie Reed • RE/MAX Realty Group Rehoboth
GET MORE INFORMATION




